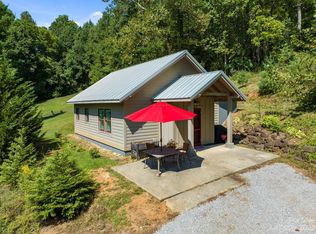Closed
$970,000
304 Patton Hill Rd, Swannanoa, NC 28778
4beds
3,557sqft
Single Family Residence
Built in 2006
1 Acres Lot
$998,100 Zestimate®
$273/sqft
$4,339 Estimated rent
Home value
$998,100
$938,000 - $1.07M
$4,339/mo
Zestimate® history
Loading...
Owner options
Explore your selling options
What's special
No drivebys please. Beautiful custom built home by master wood designer. Entertaining paradise with fantastic bar, theater, patio, fire pit, screened porch, two living areas, and more. Open floor plan with wonderful stone gas log fireplace. 4 bedroom septic permit. Over-garage is a studio apartment with kitchen, bathroom and laundry. In main house lower level basement could be another apartment or separate living quarter with bedroom, living area with fireplace, kitchen, and entertainment facilities. Kegerator in closet conveys! House recently repainted inside and outside. Smart board siding exterior. Custom built kitchen, cabinets, trim, doors, numerous built-ins, closet systems & more. Gourmet kitchen with all the bells and whistles - all appliances convey. Large red shed at foot of property is part of this property. See MLS#4071506 for additional buildings and acreage. Must have an appointment to visit property.
Zillow last checked: 8 hours ago
Listing updated: November 07, 2023 at 05:58am
Listing Provided by:
M.E. Gray megray@kw.com,
Keller Williams Professionals
Bought with:
Rachel Alosky Stark
Patton Allen Real Estate LLC
Source: Canopy MLS as distributed by MLS GRID,MLS#: 4070316
Facts & features
Interior
Bedrooms & bathrooms
- Bedrooms: 4
- Bathrooms: 5
- Full bathrooms: 5
- Main level bedrooms: 1
Primary bedroom
- Features: Vaulted Ceiling(s), Walk-In Closet(s)
- Level: Upper
Primary bedroom
- Level: Upper
Bedroom s
- Level: Upper
Bedroom s
- Level: Main
Bedroom s
- Features: Built-in Features
- Level: Basement
Bedroom s
- Level: Upper
Bedroom s
- Level: Main
Bedroom s
- Level: Basement
Bathroom full
- Level: Main
Bathroom full
- Level: Upper
Bathroom full
- Level: Upper
Bathroom full
- Level: Basement
Bathroom full
- Level: 2nd Living Quarters
Bathroom full
- Level: Main
Bathroom full
- Level: Upper
Bathroom full
- Level: Upper
Bathroom full
- Level: Basement
Other
- Level: 2nd Living Quarters
Other
- Features: Vaulted Ceiling(s), Walk-In Closet(s)
- Level: 2nd Living Quarters
Bar entertainment
- Features: Wet Bar
- Level: Basement
Bar entertainment
- Level: Basement
Dining area
- Level: Main
Dining area
- Level: Main
Family room
- Features: Built-in Features
- Level: Basement
Family room
- Level: Basement
Kitchen
- Features: Breakfast Bar, Built-in Features, Kitchen Island
- Level: Main
Kitchen
- Level: Basement
Kitchen
- Level: Main
Kitchen
- Level: Basement
Laundry
- Level: Main
Laundry
- Level: Main
Living room
- Features: Cathedral Ceiling(s), Open Floorplan
- Level: Main
Living room
- Level: Main
Heating
- Central, Ductless, Heat Pump
Cooling
- Ceiling Fan(s), Central Air, Multi Units
Appliances
- Included: Bar Fridge, Dishwasher, Dryer, Exhaust Hood, Gas Range, Refrigerator, Washer/Dryer, Other
- Laundry: Electric Dryer Hookup, In Unit, Main Level
Features
- Breakfast Bar, Built-in Features, Cathedral Ceiling(s), Open Floorplan, Vaulted Ceiling(s)(s), Walk-In Closet(s), Total Primary Heated Living Area: 3205
- Flooring: Tile, Wood
- Windows: Insulated Windows, Window Treatments
- Basement: Daylight,Exterior Entry,Finished,Interior Entry
- Fireplace features: Family Room, Gas, Gas Log, Living Room, Propane
Interior area
- Total structure area: 2,131
- Total interior livable area: 3,557 sqft
- Finished area above ground: 2,131
- Finished area below ground: 1,074
Property
Parking
- Total spaces: 5
- Parking features: Detached Carport, Driveway, Detached Garage, Garage on Main Level
- Garage spaces: 1
- Carport spaces: 1
- Covered spaces: 2
- Uncovered spaces: 3
Features
- Levels: Two
- Stories: 2
- Patio & porch: Front Porch, Patio, Rear Porch, Screened
- Exterior features: Fire Pit
- Has spa: Yes
- Spa features: Heated
- Fencing: Invisible
- Has view: Yes
- View description: Mountain(s), Winter
Lot
- Size: 1 Acres
- Features: Sloped, Wooded, Views
Details
- Additional structures: Shed(s)
- Parcel number: 969903348600000
- Zoning: R-2
- Special conditions: Standard
- Other equipment: Fuel Tank(s), Other - See Remarks
Construction
Type & style
- Home type: SingleFamily
- Architectural style: Contemporary,Farmhouse
- Property subtype: Single Family Residence
Materials
- Hardboard Siding
- Roof: Metal
Condition
- New construction: No
- Year built: 2006
Utilities & green energy
- Sewer: Septic Installed
- Water: Shared Well
Community & neighborhood
Location
- Region: Swannanoa
- Subdivision: None
Other
Other facts
- Listing terms: Cash,Conventional
- Road surface type: Concrete, Gravel, Paved
Price history
| Date | Event | Price |
|---|---|---|
| 11/6/2023 | Sold | $970,000+10.9%$273/sqft |
Source: | ||
| 9/29/2023 | Listed for sale | $875,000$246/sqft |
Source: | ||
Public tax history
| Year | Property taxes | Tax assessment |
|---|---|---|
| 2025 | $5,545 +5.9% | $796,000 |
| 2024 | $5,235 +330.3% | $796,000 +102.2% |
| 2023 | $1,216 -50.8% | $393,700 |
Find assessor info on the county website
Neighborhood: 28778
Nearby schools
GreatSchools rating
- 4/10W D Williams ElementaryGrades: PK-5Distance: 0.4 mi
- 6/10Charles D Owen MiddleGrades: 6-8Distance: 1.3 mi
- 7/10Charles D Owen HighGrades: 9-12Distance: 1.5 mi

Get pre-qualified for a loan
At Zillow Home Loans, we can pre-qualify you in as little as 5 minutes with no impact to your credit score.An equal housing lender. NMLS #10287.
