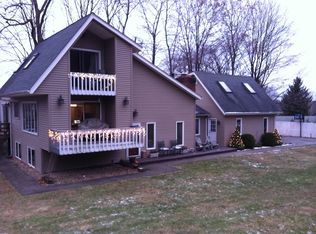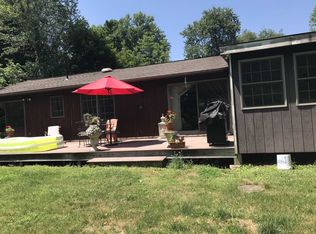Pack your bags, you've found it! This handsome, move in ready 3 bedroom, 2.5 bathroom Contemporary home is set back and nestled on 1.5 acres of picturesque park like property. While unveiling the beauty of its country charm, the home is ironically placed close to the Metro North trains, the Taconic State Parkway, Route 9 and all commuter routes. Features: Family room with fireplace and too many sun kissed windows; Formal Dining room; Martha Stewart Kitchen with granite counter tops, stainless steel and breakfast nook; Master bedroom with master bath; Arlington School district; 2 Car Garage; Basement for storage; Deck for entertaining; and much more. Affordable luxury, make an offer, this could be yours!
This property is off market, which means it's not currently listed for sale or rent on Zillow. This may be different from what's available on other websites or public sources.

