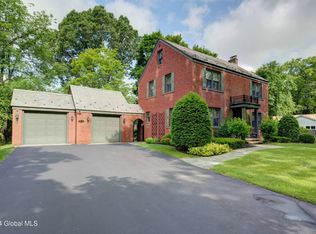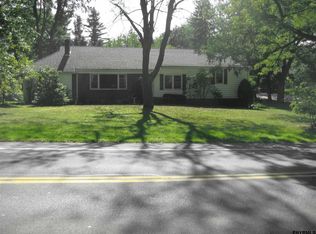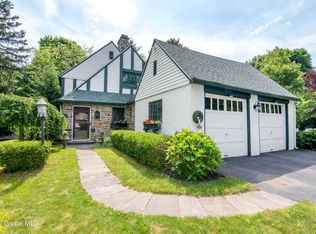Stone & brick ranch in the heart of Loudonville! This updated 3 bedroom home sits on a premium landscaped corner lot. It offers a beautifully updated white kitchen with stainless steel appliances, real butcher block countertops and breakfast bar. The dinner-party sized dining area + heated 4 season room are perfect for entertaining large groups. Spacious and bright living room with gas fireplace and newly added barn doors for bedroom privacy. Two full, newly renovated bathrooms both on 1st floor. Well maintained hardwood floors throughout main level. Huge semi-finished basement with fireplace, workout room and workshop area. Walk up attic. Oversized 2 car garage, new stone patio and outdoor fire pit.
This property is off market, which means it's not currently listed for sale or rent on Zillow. This may be different from what's available on other websites or public sources.


