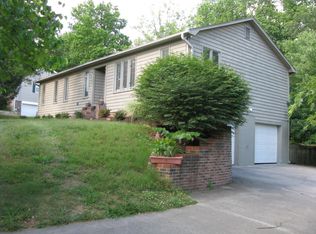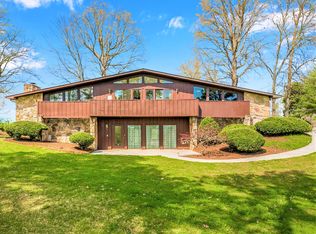Sold for $525,000
$525,000
304 Oran Rd, Knoxville, TN 37934
3beds
2,225sqft
Single Family Residence
Built in 1984
0.48 Acres Lot
$525,100 Zestimate®
$236/sqft
$2,664 Estimated rent
Home value
$525,100
$499,000 - $551,000
$2,664/mo
Zestimate® history
Loading...
Owner options
Explore your selling options
What's special
Nestled on a private wooded .49-acre lot in the heart of Farragut, this stunning 3-bedroom, 2.5-bath home delivers exceptional curb appeal and high-end design at every turn. The exterior showcases modern bronze Andersen windows, timeless white board and batten siding, and cedar shutters - complemented by a meticulously crafted hardscape featuring river-rock flowerbeds bordered by stone, massive limestone steps, and a cobblestone walkway leading to the covered front porch with rough-sawn white pine posts and a premium ProVia front door (2025). Inside, a wainscoted foyer with custom coat hooks opens into an expansive open-concept living area anchored by a brick fireplace and flowing effortlessly into the dining room and a fully remodeled custom kitchen. This designer kitchen includes bespoke cabinetry, a Ruvati fireclay apron sink, Cambria countertops on an oversized island with oxidized nickel pendant lighting, quartz backsplash, a JennAir downdraft gas range, and a curated luxury lighting package. A sliding barn door leads into the moody, color-drenched hallway lined with wainscoting for added depth and character. The hall bath offers shiplap walls, a floor-to-ceiling tiled walk-in shower, a Bluetooth fan with speaker and customizable lighting, and a rich wood vanity. All three main-level bedrooms are filled with natural light, while the primary suite features a generous walk-in closet and a private ensuite—accessed through a sliding barn door—complete with decorative tile flooring, wainscoting, and a deep soaker tub/shower combo framed with full-height tile. Located on the main level with all three bedrooms, the spacious laundry room boasts stained built in wood shelving, wall to ceiling decorative tile backsplash, and beautiful tile flooring. The spacious basement rec room provides incredible versatility with its brick fireplace focal point, walk-in closet, half bath, and sliding glass door—perfect for a fourth bedroom, gym, media room, playroom, or family room. Both the basement and dining room offer access to the outdoor oasis through sliding doors replaced in 2025. Outside, an oversized composite covered back deck (2022) with an open gable, solid wood posts and beams, powder coated aluminum railings (no maintenance and wont rust), a large fan, and TV hookup overlooks the expansive fenced backyard with mature trees. Designed for true indoor-outdoor living, this private backyard is ideal for entertaining—offering ample room for gatherings, firepits, barbecues, pets, children, and year-round outdoor enjoyment. A charming chicken coop doubles as a dog kennel or additional covered storage. The two-car side entry garage has built in storage and an exterior man door for easy backyard access. Major upgrades from 2021-2022 include Andersen windows, Owens Corning Duration roof, board and batten siding, interior and exterior doors and hardware, upgraded trim and flooring, luxury lighting, fully renovated bathrooms and kitchen, the covered back deck, and extensive hardscaping. Additional improvements include a new HVAC system (2024) and water heater (2020). Located in one of Farragut's most desirable areas, this home is minutes from top-rated schools, parks, restaurants, shopping, and interstate access—offering unmatched privacy, luxury, and convenience.
Zillow last checked: 8 hours ago
Listing updated: December 23, 2025 at 10:02am
Listed by:
Nikki Heightchew 865-742-2962,
Keller Williams Realty
Bought with:
Heidi McBride, 369993
Woody Creek Realty, LLC
Source: East Tennessee Realtors,MLS#: 1322151
Facts & features
Interior
Bedrooms & bathrooms
- Bedrooms: 3
- Bathrooms: 3
- Full bathrooms: 2
- 1/2 bathrooms: 1
Heating
- Central, Natural Gas, Electric
Cooling
- Central Air, Ceiling Fan(s)
Appliances
- Included: Gas Range, Dishwasher, Disposal, Microwave, Range, Refrigerator, Self Cleaning Oven
Features
- Walk-In Closet(s), Cathedral Ceiling(s), Kitchen Island, Eat-in Kitchen, Bonus Room
- Flooring: Tile
- Windows: Insulated Windows, ENERGY STAR Qualified Windows
- Basement: Walk-Out Access,Finished
- Number of fireplaces: 2
- Fireplace features: Brick, Wood Burning
Interior area
- Total structure area: 2,225
- Total interior livable area: 2,225 sqft
Property
Parking
- Total spaces: 2
- Parking features: Garage Faces Side, Garage Door Opener, Attached, Basement
- Attached garage spaces: 2
Features
- Exterior features: Prof Landscaped
- Has view: Yes
- View description: Country Setting, Trees/Woods
Lot
- Size: 0.48 Acres
- Dimensions: 80M x 199.18 x IRR
- Features: Private, Wooded, Level
Details
- Parcel number: 131PH028
Construction
Type & style
- Home type: SingleFamily
- Architectural style: Craftsman
- Property subtype: Single Family Residence
Materials
- Vinyl Siding, Block, Frame
Condition
- Year built: 1984
Utilities & green energy
- Sewer: Public Sewer
- Water: Public
Community & neighborhood
Security
- Security features: Smoke Detector(s)
Location
- Region: Knoxville
- Subdivision: Stonecrest Sub Unit 8
Price history
| Date | Event | Price |
|---|---|---|
| 12/22/2025 | Sold | $525,000$236/sqft |
Source: | ||
| 11/22/2025 | Pending sale | $525,000$236/sqft |
Source: | ||
| 11/17/2025 | Listed for sale | $525,000+118.8%$236/sqft |
Source: | ||
| 5/5/2021 | Sold | $240,000+116.2%$108/sqft |
Source: Public Record Report a problem | ||
| 3/5/2020 | Listing removed | $1,700$1/sqft |
Source: Woody Creek Realty Report a problem | ||
Public tax history
| Year | Property taxes | Tax assessment |
|---|---|---|
| 2024 | $969 | $62,375 |
| 2023 | $969 | $62,375 |
| 2022 | $969 -3.2% | $62,375 +32.1% |
Find assessor info on the county website
Neighborhood: 37934
Nearby schools
GreatSchools rating
- 10/10Farragut Intermediate SchoolGrades: 3-5Distance: 0.8 mi
- 9/10Farragut Middle SchoolGrades: 6-8Distance: 0.8 mi
- 8/10Farragut High SchoolGrades: 9-12Distance: 1 mi
Schools provided by the listing agent
- Elementary: Farragut Primary
- Middle: Farragut
- High: Farragut
Source: East Tennessee Realtors. This data may not be complete. We recommend contacting the local school district to confirm school assignments for this home.
Get a cash offer in 3 minutes
Find out how much your home could sell for in as little as 3 minutes with a no-obligation cash offer.
Estimated market value$525,100
Get a cash offer in 3 minutes
Find out how much your home could sell for in as little as 3 minutes with a no-obligation cash offer.
Estimated market value
$525,100

