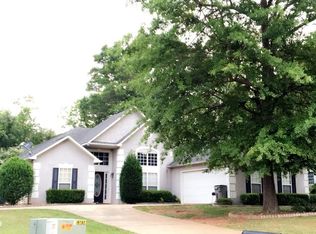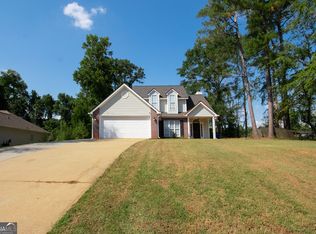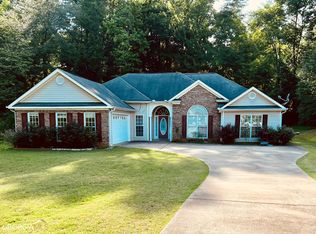Closed
$281,000
304 Old Pond Rd, Lagrange, GA 30241
3beds
1,810sqft
Single Family Residence
Built in 2004
1.21 Acres Lot
$296,400 Zestimate®
$155/sqft
$1,721 Estimated rent
Home value
$296,400
$282,000 - $311,000
$1,721/mo
Zestimate® history
Loading...
Owner options
Explore your selling options
What's special
Beautiful 3 bedroom, 2 bath split floor plan home with great curb appeal! Front porch has space for a sitting area and is surrounded by beautiful white columns and flower beds. Walk through the front door into the foyer and be wowed by the high, smooth ceilings, open dining and living area, beautiful decorative molding from floor to ceiling along with hardwood flooring and freshly painted interior. Great room features a fireplace with gas logs and decorative mantel. You can either access the spacious kitchen through the dining room or great room. Entertaining will be easy with all the counterspace this kitchen has to offer. Beautiful granite countertops, lots of cabinets, pantry and breakfast area make a great place for anyone to enjoy cooking and baking year-round. Off the kitchen is a hallway that takes you to two guest bedrooms and guest bathroom. Also, off the kitchen is the laundry room with built-in cabinets, storage closet, washer & dryer and access to the garage that is large and offers plenty of built-in cabinets. On the opposite side of the house, you will find the Owner's Suite of your dreams. Walk into a sitting area featuring hardwood floors and a beautiful bay window. Then step into the bedroom and notice the double-tray ceiling and triple window which gives you plenty of natural light coming in. Headed into the large bathroom room, you will notice there is not one but two walk-in closets. Another wow factor is the Owner's Suite bathroom with its vaulted ceiling, two separate vanities with marble tops & sinks, corner soaking tub, separate shower and separate toilet room. Now it's time to head outside to the huge fenced in backyard. French door from Great room leads out onto a patio where you will have plenty of room for sitting & grillin'. The 12X20 workshop has been remodeled with fresh interior paint and new flooring. It offers a ramp & roll-up door along with a lean-to and a small front porch. There are so many possibilities this adorable outbuilding can be used for. This home has one of the largest lots in the neighborhood with a small portion having road frontage on Hammett Rd. It is located in a quiet neighborhood just minutes from downtown, shopping, dining, entertainment, parks, schools, industrial park and the interstate and also gives you access to the community lake. Come home to Eleanor's Pond, grab your fishing pole and enjoy the warm sunny days that are ahead!!
Zillow last checked: 8 hours ago
Listing updated: November 03, 2023 at 07:47am
Listed by:
Alisa Matheny 706-594-6344,
Coldwell Banker Spinks Brown
Bought with:
Alisa Matheny, 358214
Coldwell Banker Spinks Brown
Source: GAMLS,MLS#: 10196908
Facts & features
Interior
Bedrooms & bathrooms
- Bedrooms: 3
- Bathrooms: 2
- Full bathrooms: 2
- Main level bathrooms: 2
- Main level bedrooms: 3
Dining room
- Features: Separate Room
Kitchen
- Features: Breakfast Area, Breakfast Bar, Pantry, Solid Surface Counters
Heating
- Electric, Heat Pump
Cooling
- Ceiling Fan(s), Central Air
Appliances
- Included: Dishwasher, Dryer, Ice Maker, Microwave, Oven/Range (Combo), Refrigerator, Washer
- Laundry: Common Area
Features
- Double Vanity, High Ceilings, Master On Main Level, Separate Shower, Soaking Tub, Split Bedroom Plan, Tray Ceiling(s), Vaulted Ceiling(s), Walk-In Closet(s)
- Flooring: Carpet, Hardwood, Laminate, Tile
- Windows: Double Pane Windows
- Basement: None
- Attic: Pull Down Stairs
- Number of fireplaces: 1
- Fireplace features: Factory Built, Family Room, Gas Starter
- Common walls with other units/homes: No Common Walls
Interior area
- Total structure area: 1,810
- Total interior livable area: 1,810 sqft
- Finished area above ground: 1,810
- Finished area below ground: 0
Property
Parking
- Total spaces: 2
- Parking features: Attached, Garage, Garage Door Opener, Kitchen Level, Off Street
- Has attached garage: Yes
Features
- Levels: One
- Stories: 1
- Patio & porch: Patio, Porch
- Fencing: Back Yard,Chain Link,Fenced,Privacy,Wood
Lot
- Size: 1.21 Acres
- Features: Level, Open Lot, Sloped
Details
- Additional structures: Workshop
- Parcel number: 0494C000272
Construction
Type & style
- Home type: SingleFamily
- Architectural style: Ranch
- Property subtype: Single Family Residence
Materials
- Brick, Vinyl Siding
- Foundation: Slab
- Roof: Composition
Condition
- Resale
- New construction: No
- Year built: 2004
Utilities & green energy
- Sewer: Public Sewer
- Water: Public
- Utilities for property: Cable Available, Electricity Available, High Speed Internet, Phone Available, Sewer Connected, Underground Utilities, Water Available
Community & neighborhood
Security
- Security features: Security System, Smoke Detector(s)
Community
- Community features: Lake, Street Lights
Location
- Region: Lagrange
- Subdivision: Eleanor's Pond
HOA & financial
HOA
- Has HOA: Yes
- HOA fee: $120 annually
- Services included: Other
Other
Other facts
- Listing agreement: Exclusive Right To Sell
- Listing terms: Cash,Conventional,FHA,VA Loan,Relocation Property
Price history
| Date | Event | Price |
|---|---|---|
| 11/3/2023 | Sold | $281,000+2.2%$155/sqft |
Source: | ||
| 10/5/2023 | Pending sale | $275,000$152/sqft |
Source: | ||
| 10/4/2023 | Contingent | $275,000$152/sqft |
Source: | ||
| 8/29/2023 | Listed for sale | $275,000+10%$152/sqft |
Source: | ||
| 5/16/2022 | Sold | $250,000$138/sqft |
Source: Public Record Report a problem | ||
Public tax history
| Year | Property taxes | Tax assessment |
|---|---|---|
| 2025 | $3,075 +7.6% | $112,760 +7.6% |
| 2024 | $2,859 +5.4% | $104,840 +5.4% |
| 2023 | $2,713 +18% | $99,480 +7.8% |
Find assessor info on the county website
Neighborhood: 30241
Nearby schools
GreatSchools rating
- 3/10Callaway Elementary SchoolGrades: PK-5Distance: 3.4 mi
- 4/10Callaway Middle SchoolGrades: 6-8Distance: 3.6 mi
- 5/10Callaway High SchoolGrades: 9-12Distance: 1.7 mi
Schools provided by the listing agent
- Elementary: Callaway
- Middle: Callaway
- High: Callaway
Source: GAMLS. This data may not be complete. We recommend contacting the local school district to confirm school assignments for this home.
Get a cash offer in 3 minutes
Find out how much your home could sell for in as little as 3 minutes with a no-obligation cash offer.
Estimated market value$296,400
Get a cash offer in 3 minutes
Find out how much your home could sell for in as little as 3 minutes with a no-obligation cash offer.
Estimated market value
$296,400


