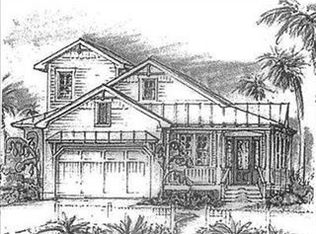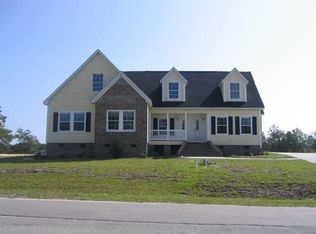Move-in Ready! Fresh Paint! New Carpet! New HVAC in 2017! New Kitchen tile! Elegant custom built lake view home in Ocean Forest Lakes. Hardwood floors in living and dining room. Master Suite with dual closets and separate shower / tub. Stainless steal appliances featuring Kenmore Elite Refrigerator, Kitchen Aid Dishwasher and Kitchen Aid Range / Oven with built-in microwave, granite countertops, and wood cabinets with 42 inch upper cabinets in kitchen. Tiled laundry room just inside garage entry, surround sound in upstairs bonus room (includes all speakers) & home security camera system.Outside there is a covered grilling deck plus a huge 16x20 screened porch with 2 story deck overlooking back yard & lake. Only county taxes in this area yet close to beach.
This property is off market, which means it's not currently listed for sale or rent on Zillow. This may be different from what's available on other websites or public sources.

