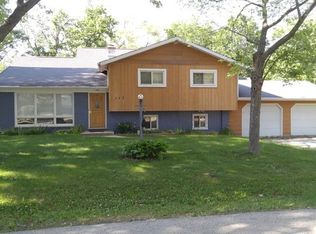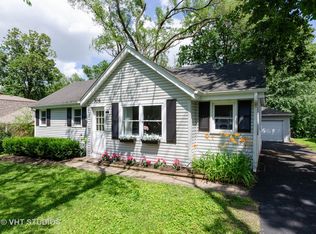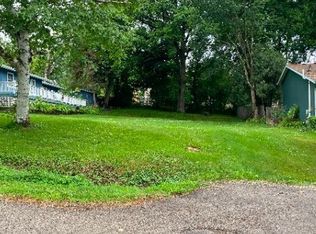RANCH with a HUGE unfinished basement boasting a DEEP pour creating tall basement ceilings! A huge front porch welcomes you to this THREE bedroom and TWO bathroom home & tons of storage. You will love the wide open floor plan and beautiful hardwood floors. The kitchen is fantastic with tons of storage and includes lots of extras like built-in trash drawer, bread drawer and appliance garage & great pantry. Enjoy your summer evenings just steps from the the kitchen on the great screened deck. You are only a short walk to Indian Trail Beach and the pavilion that can be rented out for parties. The large master bedroom suite includes a soaker tub and separate step-in shower. Deep pour English basement is plumbed for a bath and ready for your ideas. Home located in established wooded neighborhood and is convenient to Randall Road and shopping!
This property is off market, which means it's not currently listed for sale or rent on Zillow. This may be different from what's available on other websites or public sources.


