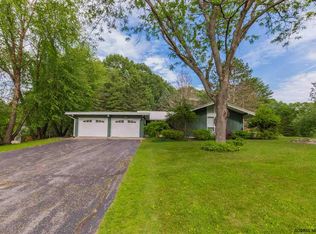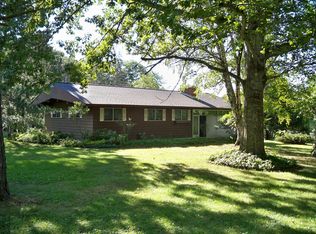GORGEOUS inside and out. This well maintained raised ranch home is located in Mayfield school district & sits on 1.5 acres of land at the end of a dead end road. Beautiful outdoor space with a deck overlooking the spacious fenced in yard & a sunroom with access from the finished basement. Sit in front of the fireplace alongside the creek that runs through the back of the property. Inside you will find open concept living space including a brand new modern kitchen. Master suite on first floor along with 2 other bedrooms and half bath. Finished family room in basement with another full bath. New front windows, basement flooring, main entry door, shutters, landscaping & paint. Bar stools & blinds to stay. Trim work to be completed & kitchen flooring to be repaired. Wired for generator.
This property is off market, which means it's not currently listed for sale or rent on Zillow. This may be different from what's available on other websites or public sources.

