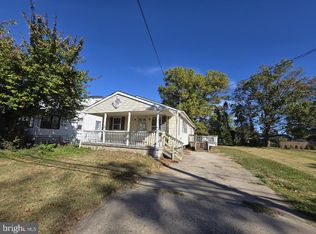Absolutely beautiful updated home featuring brand new heating and air, hot water heater, roof and windows,plumbing and upgraded 200 amp electrical service. The kitchen has been completely redone with white shaker cabinets, granite counter tops, stainless steel appliances, new flooring and recessed lighting, not to mention breakfast bar and large dining room. The open living room has plenty of room for hanging out and even an office area for those working from home . There are two bedrooms on the main floor both have ceiling fans and lighting and there is a brand new bath with tub shower combo as well. On the upper floor you will find a large master bedroom with ceiling fan, lighting, new carpet, a sitting area and a walk in closet. Attached is a large master bath with tub /shower combo, tiled surround, new cabinets and a linen closet. Also you will find a loft or nursery with built ins and a skylight at top of stairs to let in plenty of natural light. This home has a full basement where you will find the laundry area and a walk out entrance to fully fenced back yard. The back patio is covered so you can entertain at anytime. Hurry today to see this wonderful property. Showings will start around August 14th. Oil tank in basement is not being used but could be hooked back up if preferred.
This property is off market, which means it's not currently listed for sale or rent on Zillow. This may be different from what's available on other websites or public sources.

