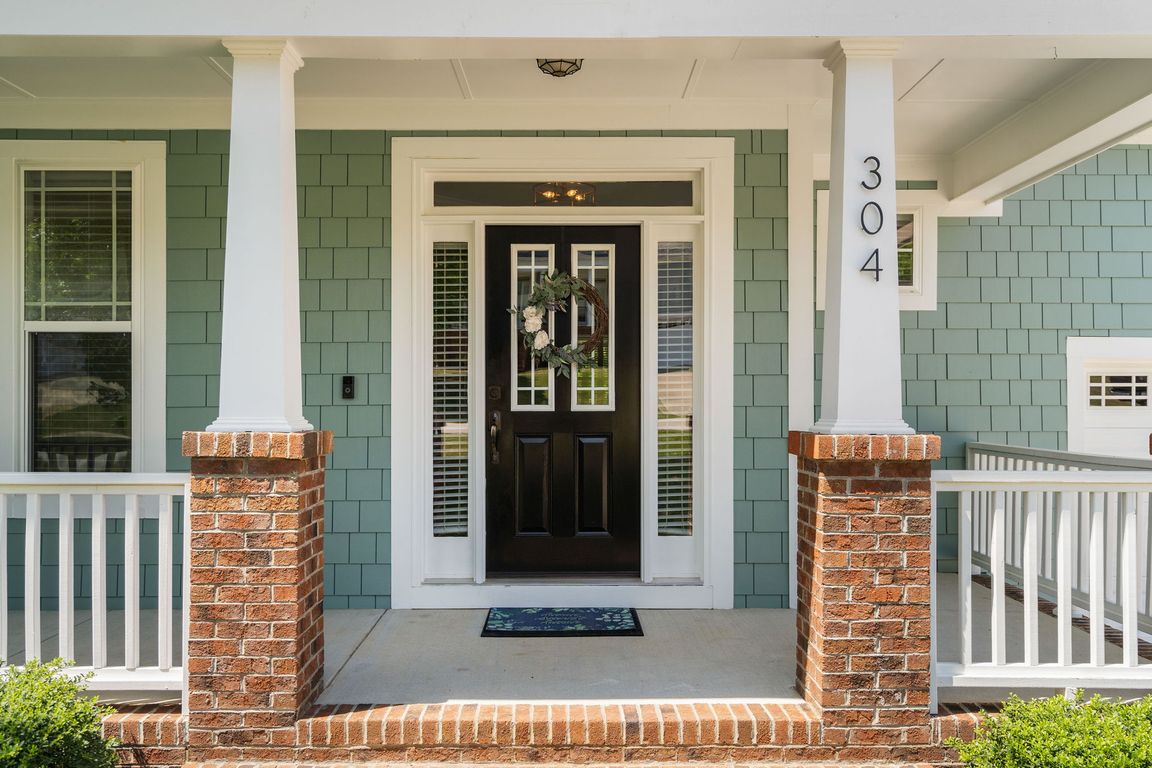
PendingPrice cut: $19K (10/15)
$550,000
4beds
3,435sqft
304 Nelson Ln, Clayton, NC 27527
4beds
3,435sqft
Single family residence, residential
Built in 2010
0.30 Acres
2 Attached garage spaces
$160 price/sqft
$81 monthly HOA fee
What's special
Custom touchesLarge deckSpacious bedroomsBright kitchenOpen floor planQuartz countersMature trees
Fall in love with this Stunning Ranch style home in Riverwood Athletic Club! This move-in ready home features an open floor plan with 3 spacious bedrooms plus a flexible play/home school/family/office space on the main level. The bright kitchen boasts 2025 updates including quartz counters, tile backsplash, and a new cooktop. ...
- 203 days |
- 890 |
- 57 |
Source: Doorify MLS,MLS#: 10093302
Travel times
Living Room
Kitchen
Dining Room
Zillow last checked: 8 hours ago
Listing updated: November 13, 2025 at 02:40pm
Listed by:
Tricia Sloan 910-538-2076,
Berkshire Hathaway HomeService
Source: Doorify MLS,MLS#: 10093302
Facts & features
Interior
Bedrooms & bathrooms
- Bedrooms: 4
- Bathrooms: 4
- Full bathrooms: 3
- 1/2 bathrooms: 1
Heating
- Electric, Forced Air, Heat Pump
Cooling
- Central Air, Heat Pump
Appliances
- Included: Cooktop, Dryer, Electric Oven, Electric Water Heater, Microwave, Refrigerator, Washer
Features
- Bathtub/Shower Combination, Ceiling Fan(s), Double Vanity, Entrance Foyer, Open Floorplan, Pantry, Master Downstairs, Quartz Counters, Storage, Walk-In Closet(s), Walk-In Shower, Water Closet
- Flooring: Carpet, Hardwood, Vinyl
- Number of fireplaces: 1
- Fireplace features: Propane
Interior area
- Total structure area: 3,435
- Total interior livable area: 3,435 sqft
- Finished area above ground: 3,435
- Finished area below ground: 0
Property
Parking
- Total spaces: 4
- Parking features: Attached, Driveway, Garage
- Attached garage spaces: 2
- Uncovered spaces: 2
Features
- Levels: One and One Half
- Stories: 1
- Pool features: Community
- Has view: Yes
Lot
- Size: 0.3 Acres
- Features: Greenbelt, Hardwood Trees, Landscaped
Details
- Additional structures: Garage(s)
- Parcel number: 16102042H
- Special conditions: Trust
Construction
Type & style
- Home type: SingleFamily
- Architectural style: Bungalow, Craftsman
- Property subtype: Single Family Residence, Residential
Materials
- Brick Veneer, Fiber Cement
- Foundation: Pillar/Post/Pier
- Roof: Shingle
Condition
- New construction: No
- Year built: 2010
Utilities & green energy
- Sewer: Public Sewer
- Water: Public
Community & HOA
Community
- Features: Fitness Center, Golf, Playground, Pool, Street Lights
- Subdivision: Riverwood Athletic Club
HOA
- Has HOA: Yes
- Amenities included: Fitness Center, Playground, Pool, Trail(s)
- Services included: Storm Water Maintenance
- HOA fee: $81 monthly
Location
- Region: Clayton
Financial & listing details
- Price per square foot: $160/sqft
- Tax assessed value: $343,300
- Annual tax amount: $4,531
- Date on market: 5/1/2025