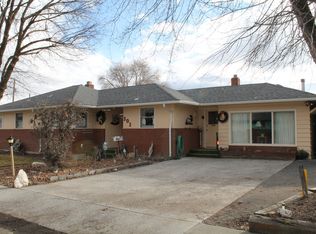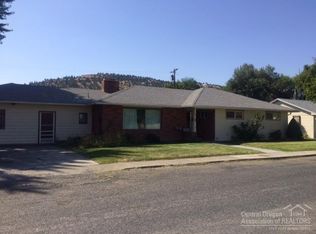SPACIOUS SINGLE-STORY RANCH HOME ON NICE STREET. Original hardwood floors in living room, hallway and 2 bedrooms. New vinyl flooring in kitchen, master bedroom, both bathrooms and laundry room. New lower kitchen cabinets with soft close doors, new butcher block counter tops, new light fixtures, new toilets, new interior & exterior paint, new vinyl windows, new comp roof. Heat pump. Irrigation pump, 16x16 trex deck and large fenced in back yard. Agent Owned.
This property is off market, which means it's not currently listed for sale or rent on Zillow. This may be different from what's available on other websites or public sources.


