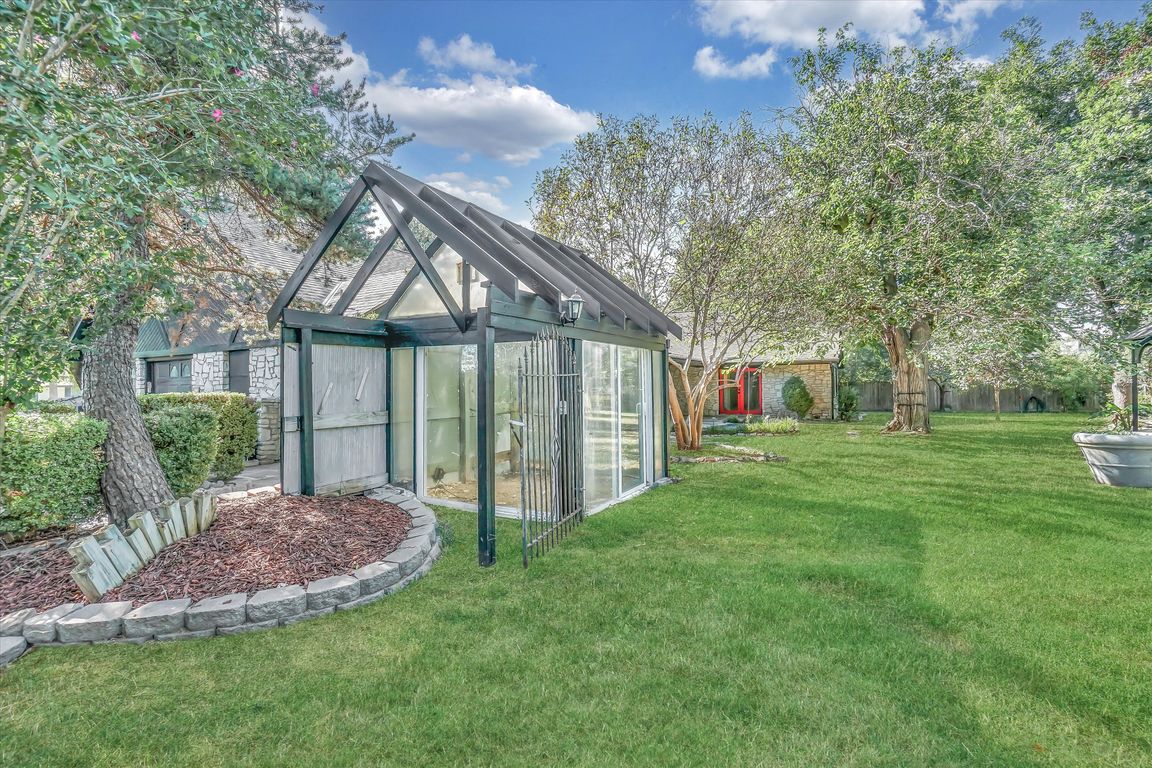
ActivePrice cut: $19.6K (10/10)
$369,900
4beds
3baths
2,700sqft
304 NW 35th St, Lawton, OK 73505
4beds
3baths
2,700sqft
Single family residence
Built in 1968
2 Garage spaces
$137 price/sqft
What's special
Sprinkler systemCorner lotBeautifully landscaped yardBeautiful curb appealHuge den family roomEnormous primary bedroomBeautiful views of yard
Absolutely amazing updated home on corner lot. Desirable location surrounded by beautiful homes. Minute distance to Comanche Memorial Hospital. Beautiful curb appeals, impressive rock and stone exterior. Over sized and heated 2 car garage, steps into wide Marble tile formal entry. Large formal living area & formal dining, with bay windows. ...
- 72 days |
- 1,518 |
- 112 |
Source: Lawton BOR,MLS#: 169414
Travel times
Living Room
Kitchen
Primary Bedroom
Zillow last checked: 7 hours ago
Listing updated: October 10, 2025 at 12:18pm
Listed by:
PAMELA L MARION 580-248-8800,
RE/MAX PROFESSIONALS (BO)
Source: Lawton BOR,MLS#: 169414
Facts & features
Interior
Bedrooms & bathrooms
- Bedrooms: 4
- Bathrooms: 3
Rooms
- Room types: Den/Family Room, Office, Formal Living
Dining room
- Features: Formal Dining, Separate
Kitchen
- Features: Breakfast Bar, Kitchen/Dining
Heating
- Fireplace(s), Central, Natural Gas, Two or More
Cooling
- Central-Electric, Multi Units, Ceiling Fan(s)
Appliances
- Included: Electric, Cooktop, Oven, Vent Hood, Microwave, Dishwasher, Disposal, Electric Water Heater, Two or More Water Heaters
- Laundry: Washer Hookup, Dryer Hookup, Utility Room
Features
- Wet Bar, Kitchen Island, Walk-In Closet(s), Pantry, Granite Counters, Two Living Areas
- Flooring: Ceramic Tile, Carpet, Vinyl Plank
- Windows: Double Pane Windows
- Has fireplace: Yes
- Fireplace features: Gas
Interior area
- Total structure area: 2,700
- Total interior livable area: 2,700 sqft
Property
Parking
- Total spaces: 2
- Parking features: Auto Garage Door Opener, Garage Door Opener, Garage Faces Side
- Garage spaces: 2
Features
- Levels: One
- Patio & porch: Covered Patio, Covered Porch
- Fencing: Wood
Lot
- Dimensions: 159.6 x 150 x 131.7 x 47.6 x 125.7
- Features: Lawn Sprinkler, Corner Lot
Details
- Additional structures: Storage Shed
- Parcel number: 02N12W263257000030021
Construction
Type & style
- Home type: SingleFamily
- Property subtype: Single Family Residence
Materials
- Rock/Stone
- Foundation: Slab
- Roof: Composition
Condition
- Remodeled
- New construction: No
- Year built: 1968
Utilities & green energy
- Electric: City
- Gas: Natural
- Sewer: Public Sewer
- Water: Public
Community & HOA
Location
- Region: Lawton
Financial & listing details
- Price per square foot: $137/sqft
- Tax assessed value: $274,793
- Annual tax amount: $2,957
- Price range: $369.9K - $369.9K
- Date on market: 8/15/2025
- Listing terms: VA Loan,FHA,Conventional,Cash