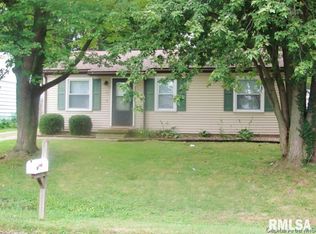Sold for $165,000
$165,000
304 N Water St, Rochester, IL 62563
3beds
1,320sqft
Single Family Residence, Residential
Built in ----
5,000 Square Feet Lot
$166,100 Zestimate®
$125/sqft
$1,675 Estimated rent
Home value
$166,100
$151,000 - $183,000
$1,675/mo
Zestimate® history
Loading...
Owner options
Explore your selling options
What's special
Sold at list
Zillow last checked: 8 hours ago
Listing updated: December 14, 2025 at 12:01pm
Listed by:
Andrew Kinney Pref:217-891-2490,
The Real Estate Group, Inc.
Bought with:
Andrew Kinney, 475176529
The Real Estate Group, Inc.
Source: RMLS Alliance,MLS#: CA1040485 Originating MLS: Capital Area Association of Realtors
Originating MLS: Capital Area Association of Realtors

Facts & features
Interior
Bedrooms & bathrooms
- Bedrooms: 3
- Bathrooms: 2
- Full bathrooms: 1
- 1/2 bathrooms: 1
Bedroom 1
- Level: Main
- Dimensions: 11ft 8in x 13ft 8in
Bedroom 2
- Level: Main
- Dimensions: 8ft 7in x 13ft 7in
Bedroom 3
- Level: Main
- Dimensions: 8ft 0in x 10ft 4in
Other
- Level: Main
- Dimensions: 15ft 8in x 14ft 1in
Kitchen
- Level: Main
- Dimensions: 12ft 0in x 14ft 0in
Laundry
- Level: Main
- Dimensions: 8ft 7in x 4ft 5in
Living room
- Level: Main
- Dimensions: 13ft 8in x 20ft 8in
Main level
- Area: 1320
Heating
- Forced Air
Cooling
- Central Air
Features
- Basement: Crawl Space
- Number of fireplaces: 1
- Fireplace features: Living Room, Wood Burning
Interior area
- Total structure area: 1,320
- Total interior livable area: 1,320 sqft
Property
Parking
- Total spaces: 1
- Parking features: Detached
- Garage spaces: 1
Lot
- Size: 5,000 sqft
- Dimensions: 100 x 50
- Features: Level
Details
- Parcel number: 23150177007
Construction
Type & style
- Home type: SingleFamily
- Architectural style: Ranch
- Property subtype: Single Family Residence, Residential
Materials
- Frame, Vinyl Siding
- Foundation: Block
- Roof: Shingle
Condition
- New construction: No
Utilities & green energy
- Sewer: Public Sewer
- Water: Public
Community & neighborhood
Location
- Region: Rochester
- Subdivision: Lexington Heights
Other
Other facts
- Road surface type: Paved
Price history
| Date | Event | Price |
|---|---|---|
| 12/10/2025 | Sold | $165,000$125/sqft |
Source: | ||
| 11/12/2025 | Pending sale | $165,000+26.9%$125/sqft |
Source: | ||
| 11/28/2022 | Sold | $130,000-3.6%$98/sqft |
Source: | ||
| 10/23/2022 | Pending sale | $134,900$102/sqft |
Source: | ||
| 10/22/2022 | Listed for sale | $134,900$102/sqft |
Source: | ||
Public tax history
Tax history is unavailable.
Neighborhood: 62563
Nearby schools
GreatSchools rating
- 6/10Rochester Intermediate SchoolGrades: 4-6Distance: 0.7 mi
- 6/10Rochester Jr High SchoolGrades: 7-8Distance: 0.3 mi
- 8/10Rochester High SchoolGrades: 9-12Distance: 0.5 mi
Get pre-qualified for a loan
At Zillow Home Loans, we can pre-qualify you in as little as 5 minutes with no impact to your credit score.An equal housing lender. NMLS #10287.
