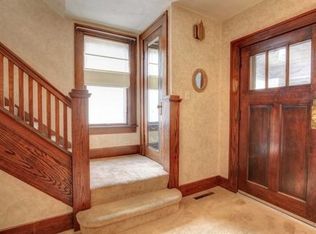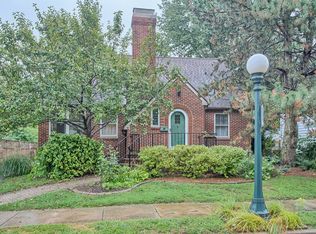Tastefully remodeled bungalow is the epitome of chic with bamboo flooring, trendy light fixtures, vaulted ceilings and a fun loft area.Well appointed & updated kitchen opens to the bright & airy breakfast nook. Captivating first impression with so much new in this complete remodel done in 2009. From drywall, doors, trim, light fixtures, flooring, to the two car detached garage which is heated, insulated & finished inside. Enjoy spring on the back patio, or out front on the covered porch. Fully fenced and extra energy efficient, furnace, ac & water heater all new in 09. Planter boxes just waiting for you to plant. In the Heart of Champaign just across from Davidson Park, close to shopping & dining. This property is a place so special and alluring that you will always feel like it is your own private retreat. Guiding you Home!
This property is off market, which means it's not currently listed for sale or rent on Zillow. This may be different from what's available on other websites or public sources.

