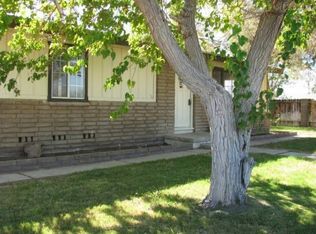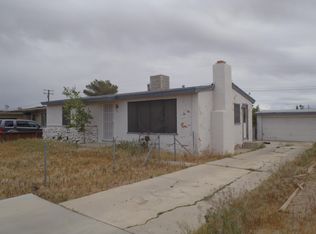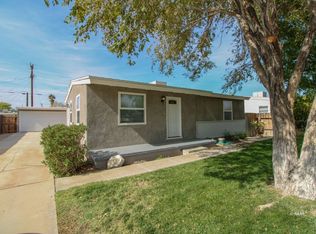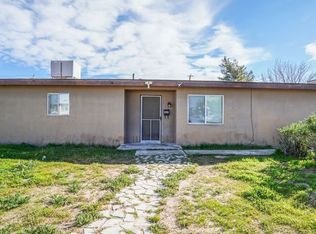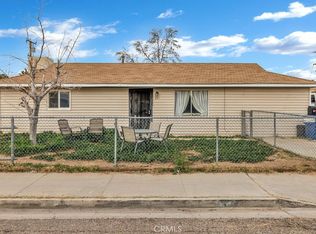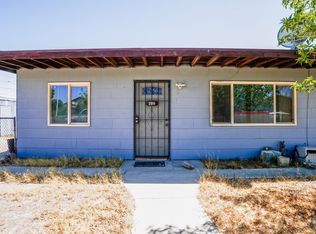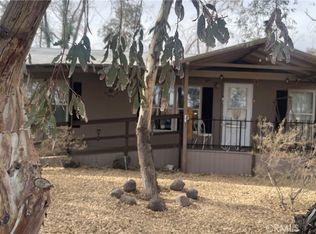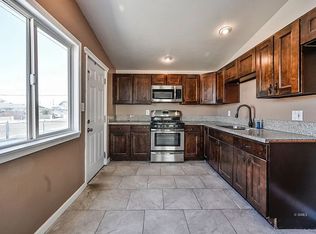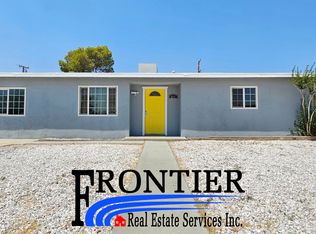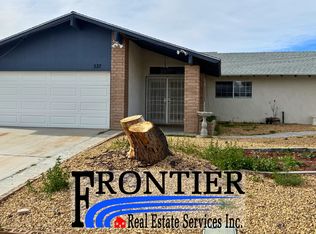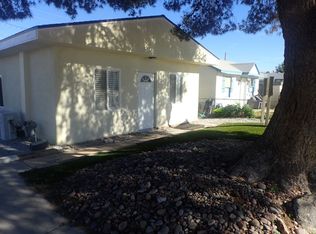Charming Home in Olde' Town Ridgecrest! This beautifully maintained 1952 home sits gracefully on a fenced lot, offering you privacy and space to make your own memories. Boasting 3 comfortable bedrooms & 1 updated bathroom, this 960 sq ft residence seamlessly blends the allure of its original features with thoughtful modern upgrades. Arrive home to a xeriscaped front yard designed for beauty & minimal maintenance, leading you down a long driveway & into the 2-car garage, complete with 220 electric. Step inside to discover refinished original hardwood floors illuminating the living spaces with warmth & timeless appeal. The dual-pane windows & newer dual pack (A/C & Heater) ensure comfort in every season. The kitchen is inviting, featuring new laminate plank flooring, a gas range, a refrigerator, and a convenient countertop dishwasher. The new washer and dryer unit, thoughtfully situated in the hall, adds to the home's practical amenities. Retreat to a generous primary bedroom, highlighted by a large closet that maximizes storage space. In the backyard, the permitted 499 sq ft basement opens opportunities for a home gym, game room, or expanded living space! The basement & garage roof have been reroofed. Centrally located!
For sale
Price cut: $4.9K (1/9)
$175,000
304 N Helena St, Ridgecrest, CA 93555
3beds
960sqft
Est.:
Single Family Residence
Built in 1952
7,840.8 Square Feet Lot
$171,300 Zestimate®
$182/sqft
$-- HOA
What's special
Generous primary bedroomFenced lotRefinished original hardwood floorsConvenient countertop dishwasherNew laminate plank flooringLong drivewayGas range
- 190 days |
- 1,059 |
- 52 |
Zillow last checked: 8 hours ago
Listing updated: February 03, 2026 at 11:42am
Listed by:
Rachel Bennett (760)793-3483,
Coldwell Banker Frontier,
Craig S. Stevens 760-382-8494,
Coldwell Banker Frontier
Source: Southern Sierra,MLS#: 2607396
Tour with a local agent
Facts & features
Interior
Bedrooms & bathrooms
- Bedrooms: 3
- Bathrooms: 1
- Full bathrooms: 1
Heating
- Forced Air/Central
Cooling
- Central Air: Multi-room Ducting, On Roof
Appliances
- Included: Dishwasher, Disposal, Microwave, Oven/Range, Refrigerator, Washer/Dryer, Water Heater
- Laundry: Washer Hookup
Features
- Vaulted Ceiling(s)
- Flooring: Hardwood, Flooring- Vinyl Plank
- Windows: Window Coverings
- Basement: Full
Interior area
- Total structure area: 960
- Total interior livable area: 960 sqft
Property
Parking
- Total spaces: 2
- Parking features: Detached, Auto Door
- Garage spaces: 2
Features
- Exterior features: Lighting
- Pool features: No-Pool
- Fencing: Partial
Lot
- Size: 7,840.8 Square Feet
- Features: Sidewalks, Curb & Gutter, Landscape- Partial, Trees
Details
- Parcel number: 06708412
- Zoning description: R-1
Construction
Type & style
- Home type: SingleFamily
- Property subtype: Single Family Residence
Materials
- Stucco
- Foundation: Crawl Space
- Roof: Composition,Shingle
Condition
- Year built: 1952
Utilities & green energy
- Electric: Power: On Meter
- Gas: Natural Gas: Hooked-up
- Sewer: Sewer: Hooked-up
- Water: Water: IWVWD
- Utilities for property: Garbage Collection
Community & HOA
Location
- Region: Ridgecrest
Financial & listing details
- Price per square foot: $182/sqft
- Tax assessed value: $169,585
- Annual tax amount: $2,526
- Date on market: 8/1/2025
Estimated market value
$171,300
$163,000 - $180,000
$1,306/mo
Price history
Price history
| Date | Event | Price |
|---|---|---|
| 1/30/2026 | Listed for sale | $175,000$182/sqft |
Source: | ||
| 1/26/2026 | Pending sale | $175,000$182/sqft |
Source: | ||
| 1/9/2026 | Price change | $175,000-2.7%$182/sqft |
Source: | ||
| 11/25/2025 | Price change | $179,900-5.3%$187/sqft |
Source: | ||
| 10/19/2025 | Price change | $190,000-9.5%$198/sqft |
Source: | ||
Public tax history
Public tax history
| Year | Property taxes | Tax assessment |
|---|---|---|
| 2025 | $2,526 +5.7% | $169,585 +2% |
| 2024 | $2,388 +65.1% | $166,260 +85.5% |
| 2023 | $1,447 +2.1% | $89,623 +2% |
Find assessor info on the county website
BuyAbility℠ payment
Est. payment
$1,060/mo
Principal & interest
$817
Property taxes
$182
Home insurance
$61
Climate risks
Neighborhood: 93555
Nearby schools
GreatSchools rating
- 4/10Las Flores Elementary SchoolGrades: K-5Distance: 0.5 mi
- 5/10James Monroe Middle SchoolGrades: 6-8Distance: 0.5 mi
- 6/10Burroughs High SchoolGrades: 9-12Distance: 1.2 mi
Open to renting?
Browse rentals near this home.- Loading
- Loading
