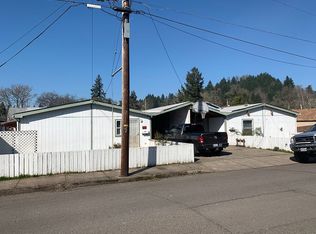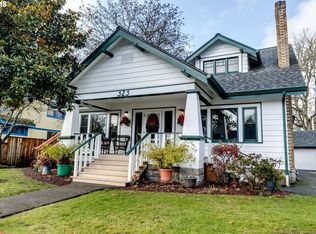Great Starter Home Conveniently Located Near Downtown Cottage Grove. This One Level Home Offers a Spacious Living Room. Galley Kitchen with Newer Appliances and Good Counter Space Open to Dining Area.Original Hardwood Floors Throughout. Remodeled Bathroom with Tub-Shower Combination.Indoor Laundry Room. Large Fenced Backyard w/Newer Storage Shed. Ample Space for Gardening.Extra Covered Storage Area. Forced Air Heating Recently Serviced.
This property is off market, which means it's not currently listed for sale or rent on Zillow. This may be different from what's available on other websites or public sources.


