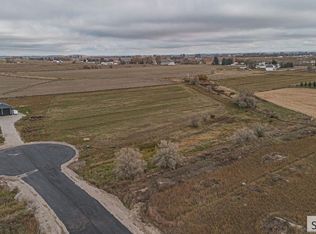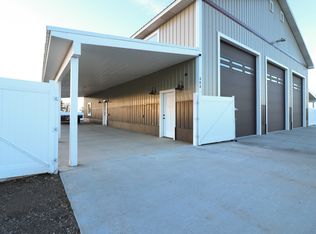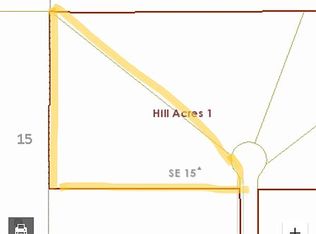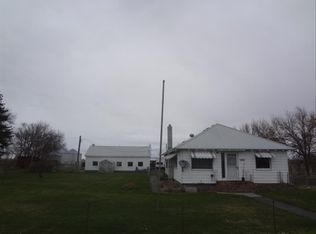Sold
Price Unknown
304 N 3663 E, Rigby, ID 83442
5beds
5,745sqft
SingleFamily
Built in 2017
5 Acres Lot
$1,157,400 Zestimate®
$--/sqft
$3,987 Estimated rent
Home value
$1,157,400
$1.08M - $1.25M
$3,987/mo
Zestimate® history
Loading...
Owner options
Explore your selling options
What's special
This incredible, 5 bd, 4 1/2 bath home sits on a large 5-acre lot with water rights. From the entrance you'll have formal sitting room on the right and an office or den on the left. Past this, you'll enter the main living area with an open floor plan, luxury vinyl plank flooring, elegant cabinetry w/granite countertops, and professional-grade stainless steel appliances. There is a convenient pantry with countertop for additional appliances or food prep. Off the kitchen, you'll have a built-in desk, lockers and mudroom, a half bath, and a spacious laundry room with custom cabinetry and countertops (perfect for folding laundry or crafting!) The master suite has everything you could dream of including, dual vanities, walk-in shower, soaking tub, separate toilet room, and a large walk-in closet. You'll find an additional bedroom and full bathroom on the main floor as well. Downstairs are 3 more bedrooms, a bathroom with 2 showers & dual vanities, & a 2nd laundry room! The large family room has space for a full kitchen & bar, with plumbing in place, and walks out to the backyard. This home also has an oversized 4 car garage and a bonus room upstairs that would be great for theater room, game room, storage, an office and more.
Facts & features
Interior
Bedrooms & bathrooms
- Bedrooms: 5
- Bathrooms: 5
- Full bathrooms: 4
- 1/2 bathrooms: 1
Appliances
- Laundry: Main Level, Basement
Features
- Ceiling Fan(s), Tile Floors, Walk-in Closet(s), Garage Door Opener(s), Plumbed For Water Softener, Vaulted Ceiling(s), Granite in Kitchen, Granite in Bathroom
- Basement: Egress Windows, Finished, Walk-Out, Full, Daylight Windows
Interior area
- Total interior livable area: 5,745 sqft
Property
Lot
- Size: 5 Acres
Details
- Parcel number: RP04N38E158850
Construction
Type & style
- Home type: SingleFamily
Condition
- Year built: 2017
Utilities & green energy
- Sewer: Private Septic
Community & neighborhood
Location
- Region: Rigby
Other
Other facts
- Garage # Stalls/Type: Attached, 4 Stalls
- Heat Source/Type: Forced Air, Propane, Electric
- Air Conditioning: Central
- Exterior-Primary: Vinyl
- Other Rooms: Main Floor Master Bedroom, Mud Room, Office, Pantry
- Laundry: Main Level, Basement
- Basement: Egress Windows, Finished, Walk-Out, Full, Daylight Windows
- Interior Features: Ceiling Fan(s), Tile Floors, Walk-in Closet(s), Garage Door Opener(s), Plumbed For Water Softener, Vaulted Ceiling(s), Granite in Kitchen, Granite in Bathroom
- Appliances Included: Microwave, Garbage Disposal, Refrigerator, Water Heater-Gas, Range/Oven-Gas, Water Softener-Owned, Double Oven
- Patio/Deck: 1, Open Patio
- Landscaping: Established Lawn, Established Trees, Sprinkler-Auto, Sprinkler System-Partial
- Driveway Type: Concrete, Gravel
- Style: 2 Story
- Construction/Status: Existing
- Roof: Architectural
- Fireplace: 2, Free Standing, Propane
- Sewer: Private Septic
- Irrigation: Water Rights
- View: Mountain View
- Topography/Setting: Rural, Flat
- Property Status: Active
- Exterior-Secondary: Brick
- Provider/Other Info: Rocky Mountain Power
- Foundation: Concrete Perimeter
- Water: Well
- Legal Description: Ex. A
- Parcel #: RP04N38E158850
Price history
| Date | Event | Price |
|---|---|---|
| 1/3/2024 | Sold | -- |
Source: Agent Provided Report a problem | ||
| 11/22/2023 | Price change | $1,099,999-8.3%$191/sqft |
Source: | ||
| 11/17/2023 | Price change | $1,199,999-14.3%$209/sqft |
Source: | ||
| 10/27/2023 | Price change | $1,399,999-6.7%$244/sqft |
Source: | ||
| 9/1/2023 | Listed for sale | $1,499,999+7.2%$261/sqft |
Source: | ||
Public tax history
| Year | Property taxes | Tax assessment |
|---|---|---|
| 2024 | $5,464 -11.7% | $1,209,984 -6.7% |
| 2023 | $6,186 -5.6% | $1,296,450 +18.8% |
| 2022 | $6,552 +16.7% | $1,091,002 +48% |
Find assessor info on the county website
Neighborhood: 83442
Nearby schools
GreatSchools rating
- 6/10Jefferson Elementary SchoolGrades: K-5Distance: 0.4 mi
- 8/10Rigby Middle SchoolGrades: 6-8Distance: 1.6 mi
- 5/10Rigby Senior High SchoolGrades: 9-12Distance: 1.7 mi
Schools provided by the listing agent
- Elementary: JEFFERSON ELEMENTARY #251
- Middle: RIGBY 251JH
- High: RIGBY 251HS
Source: The MLS. This data may not be complete. We recommend contacting the local school district to confirm school assignments for this home.



