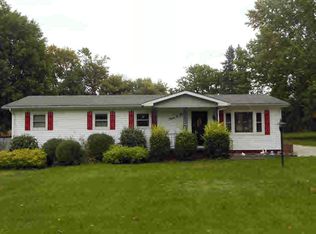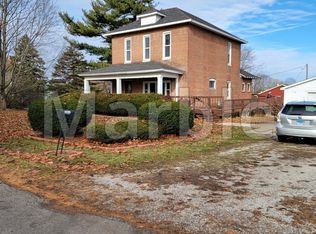Sold for $159,000 on 03/14/25
$159,000
304 N 1st St, Ridge Farm, IL 61870
4beds
2,292sqft
Single Family Residence
Built in 2011
0.55 Acres Lot
$164,700 Zestimate®
$69/sqft
$1,332 Estimated rent
Home value
$164,700
$115,000 - $237,000
$1,332/mo
Zestimate® history
Loading...
Owner options
Explore your selling options
What's special
Discover this beautifully maintained 4-bedroom, 2-bathroom home offering 2,292 square feet of updated living space, set on a permanent foundation in 2011 and new roof in 2023.
Inside, you'll find a spacious master suite featuring dual sinks, a soaking tub, a separate shower, new flooring, and a generously sized walk-in closet. The formal dining area, conveniently located off the kitchen. Plus, all appliances stay, making this home truly move-in ready.
Step outside to enjoy the half-acre fenced backyard, an entertainer’s dream. Relax by the serene koi pond with its peaceful waterfall, or gather around the custom-built smoker for outdoor cooking. There’s even a designated camper site with electric service— perfect for visiting guests. The spacious back deck is ideal for grilling.
Don’t miss this opportunity to own a well-cared-for home with modern amenities and plenty of space to create lasting memories. Schedule your showing today and make this Ridgefarm gem yours!
Zillow last checked: 8 hours ago
Listing updated: March 19, 2025 at 11:28am
Listed by:
Floyd Young 812-230-4503,
MOSSY OAK PROPERTIES INDIANA L
Bought with:
Tom Moody, 475135042
BARNEY REALTY
Source: CIBR,MLS#: 6248148 Originating MLS: Central Illinois Board Of REALTORS
Originating MLS: Central Illinois Board Of REALTORS
Facts & features
Interior
Bedrooms & bathrooms
- Bedrooms: 4
- Bathrooms: 2
- Full bathrooms: 2
Primary bedroom
- Level: Main
- Dimensions: 15.4 x 14.2
Bedroom
- Level: Main
- Dimensions: 12.8 x 10.7
Bedroom
- Level: Main
- Dimensions: 11 x 11
Bedroom
- Level: Main
- Dimensions: 12 x 10.5
Primary bathroom
- Level: Main
- Dimensions: 16 x 10
Other
- Level: Main
- Dimensions: 5 x 10
Kitchen
- Level: Main
- Dimensions: 14 x 14.5
Living room
- Level: Main
- Dimensions: 20 x 18.9
Utility room
- Level: Main
- Dimensions: 14 x 7
Heating
- Gas
Cooling
- Central Air
Appliances
- Included: Dryer, Dishwasher, Gas Water Heater, Oven, Range, Refrigerator, Washer
- Laundry: Main Level
Features
- Bath in Primary Bedroom, Main Level Primary, Walk-In Closet(s)
- Basement: Crawl Space
- Has fireplace: No
Interior area
- Total structure area: 2,292
- Total interior livable area: 2,292 sqft
- Finished area above ground: 2,292
Property
Features
- Levels: One
- Stories: 1
- Patio & porch: Front Porch, Deck
- Exterior features: Deck, Fence
- Fencing: Yard Fenced
Lot
- Size: 0.55 Acres
- Features: Pond on Lot
Details
- Additional structures: Outbuilding
- Parcel number: 3330314003
- Zoning: RES
- Special conditions: None
Construction
Type & style
- Home type: SingleFamily
- Architectural style: Modular/Prefab
- Property subtype: Single Family Residence
Materials
- Vinyl Siding
- Foundation: Crawlspace
- Roof: Asphalt
Condition
- Year built: 2011
Utilities & green energy
- Sewer: Public Sewer
- Water: Public
Community & neighborhood
Security
- Security features: Smoke Detector(s)
Location
- Region: Ridge Farm
Other
Other facts
- Road surface type: Gravel
Price history
| Date | Event | Price |
|---|---|---|
| 3/14/2025 | Sold | $159,000-0.6%$69/sqft |
Source: | ||
| 1/3/2025 | Pending sale | $159,900$70/sqft |
Source: | ||
| 1/2/2025 | Listed for sale | $159,900+11.8%$70/sqft |
Source: | ||
| 12/8/2023 | Sold | $143,000$62/sqft |
Source: | ||
| 10/30/2023 | Pending sale | $143,000$62/sqft |
Source: | ||
Public tax history
| Year | Property taxes | Tax assessment |
|---|---|---|
| 2023 | $1,123 +13.7% | $16,587 +11% |
| 2022 | $988 +5.8% | $14,941 +3.4% |
| 2021 | $934 +0.9% | $14,450 |
Find assessor info on the county website
Neighborhood: 61870
Nearby schools
GreatSchools rating
- 6/10Pine Crest Elementary SchoolGrades: PK-5Distance: 5.2 mi
- 6/10Mary Miller Junior High SchoolGrades: 6-8Distance: 5.3 mi
- 3/10Georgetown-Ridge Farm High SchoolGrades: 9-12Distance: 5.1 mi
Schools provided by the listing agent
- District: Georgetown Ridge Farm Dist. #4
Source: CIBR. This data may not be complete. We recommend contacting the local school district to confirm school assignments for this home.

Get pre-qualified for a loan
At Zillow Home Loans, we can pre-qualify you in as little as 5 minutes with no impact to your credit score.An equal housing lender. NMLS #10287.

