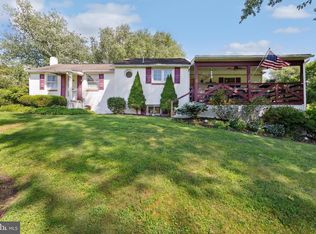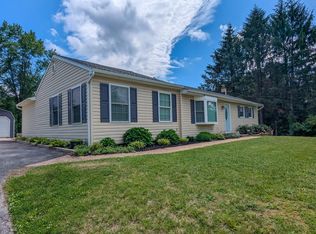Sold for $440,000
$440,000
304 Moore Rd, Coatesville, PA 19320
3beds
2,492sqft
Single Family Residence
Built in 1951
1.1 Acres Lot
$441,800 Zestimate®
$177/sqft
$2,991 Estimated rent
Home value
$441,800
$415,000 - $468,000
$2,991/mo
Zestimate® history
Loading...
Owner options
Explore your selling options
What's special
Nestled on a countryside acre in suburban Chester County, this expanded contemporary cape offers the perfect blend of comfort, style and flexibility. With four bedrooms and two and a half baths, the home has been thoughtfully updated by its current owners, including a spacious first-floor primary suite featuring a cathedral ceiling, a private bath with Jacuzzi and a skylight for natural light. The main floor now boasts an open, flexible layout, ideal for modern living with its connected four rooms with hard wood flooring. A welcoming living room connects seamlessly to a cozy sitting area with a wood stove, perfect for chilly evenings. The adjacent kitchen with Corian countertops, skylight and a breakfast bar area integrated into the kitchen counter is ideal for informal dining or additional workspace. The kitchen space creates an ideal flow for entertaining or casual family meals. Two sliding glass doors on the front of the home bathe the interior with natural sunlight and offer beautiful views of neighboring properties with mature landscaping and pond. Enjoy your morning coffee or unwind at the end of the day on the charming covered front porch that spans the width of the home's front, enhancing its curb appeal and and its welcoming entryway. Additional space on the main floor provides options for a reading nook, a home library, playroom or a quiet retreat-the choice is yours. The second one-half living space area is fully carpeted and is accessed through the front entry staircase. Here you will find a private over-sized bedroom suite with cathedral ceilings, two full closets a full bath and a separate lounge or reading area offering a peaceful and private escape. Step outside to your back porch that overlooks your beautiful landscaped yard featuring a garden pond with foundation, swing structure and curated flower beds and plantings- your private outdoor retreat. Additional highlights include: A detached two-car garage with room for storage and a workbench area. Walk up to the second floor for more storage or future finished space with its four skylights; a full basement accessed interiorly within the newer addition space to your laundry area, household systems and a separate fourth room which has been used as a bedroom with new carpeting, windows, heat, A/C, electric, closet and built in shelves. This warm and welcoming home offers endless possibilities for living, working and relaxing -all in a countryside setting with convenient access to amenities and the Thorndale train station. Come see how this unique property can fit your lifestyle. More photo on the way!
Zillow last checked: 8 hours ago
Listing updated: August 07, 2025 at 01:48am
Listed by:
Laurie Keen 610-304-2050,
RE/MAX Professional Realty,
Co-Listing Agent: Frank D Van Dusen 484-354-1354,
RE/MAX Professional Realty
Bought with:
May Heng, RS375073
BHHS Fox & Roach -Yardley/Newtown
Source: Bright MLS,MLS#: PACT2098346
Facts & features
Interior
Bedrooms & bathrooms
- Bedrooms: 3
- Bathrooms: 3
- Full bathrooms: 2
- 1/2 bathrooms: 1
- Main level bathrooms: 2
- Main level bedrooms: 2
Primary bedroom
- Level: Main
Bedroom 3
- Level: Upper
Primary bathroom
- Level: Main
Bathroom 3
- Level: Main
Basement
- Level: Lower
Dining room
- Level: Main
Family room
- Level: Main
Kitchen
- Level: Main
Sitting room
- Level: Main
Study
- Level: Upper
Heating
- Forced Air, Oil
Cooling
- Central Air, Electric
Appliances
- Included: Dishwasher, Microwave, Refrigerator, Electric Water Heater
- Laundry: In Basement
Features
- Basement: Partial,Full,Interior Entry,Exterior Entry,Unfinished
- Has fireplace: No
Interior area
- Total structure area: 2,492
- Total interior livable area: 2,492 sqft
- Finished area above ground: 2,310
- Finished area below ground: 182
Property
Parking
- Total spaces: 2
- Parking features: Garage Faces Front, Storage, Oversized, Driveway, Shared Driveway, Detached
- Garage spaces: 2
- Has uncovered spaces: Yes
- Details: Garage Sqft: 780
Accessibility
- Accessibility features: None
Features
- Levels: Two
- Stories: 2
- Exterior features: Play Equipment
- Pool features: None
- Has spa: Yes
- Spa features: Heated, Indoor
Lot
- Size: 1.10 Acres
- Features: Suburban
Details
- Additional structures: Above Grade, Below Grade
- Parcel number: 3903 0062
- Zoning: RESIDENTIAL
- Zoning description: R10 One Family
- Special conditions: Standard
Construction
Type & style
- Home type: SingleFamily
- Architectural style: Ranch/Rambler
- Property subtype: Single Family Residence
Materials
- Vinyl Siding, Aluminum Siding
- Foundation: Block
Condition
- New construction: No
- Year built: 1951
Utilities & green energy
- Sewer: On Site Septic
- Water: Well
Community & neighborhood
Location
- Region: Coatesville
- Subdivision: None Available
- Municipality: CALN TWP
Other
Other facts
- Listing agreement: Exclusive Right To Sell
- Ownership: Fee Simple
Price history
| Date | Event | Price |
|---|---|---|
| 8/6/2025 | Sold | $440,000-2.2%$177/sqft |
Source: | ||
| 7/15/2025 | Pending sale | $450,000$181/sqft |
Source: | ||
| 7/11/2025 | Price change | $450,000-7.2%$181/sqft |
Source: | ||
| 6/2/2025 | Listed for sale | $485,000$195/sqft |
Source: | ||
Public tax history
| Year | Property taxes | Tax assessment |
|---|---|---|
| 2025 | $5,809 +2% | $107,400 |
| 2024 | $5,695 +3% | $107,400 |
| 2023 | $5,531 +1.2% | $107,400 |
Find assessor info on the county website
Neighborhood: 19320
Nearby schools
GreatSchools rating
- 4/10Reeceville El SchoolGrades: K-5Distance: 0.9 mi
- 4/10Coatesville Intermediate High SchoolGrades: 8-9Distance: 1 mi
- 3/10Coatesville Area Senior High SchoolGrades: 10-12Distance: 1.1 mi
Schools provided by the listing agent
- District: Coatesville Area
Source: Bright MLS. This data may not be complete. We recommend contacting the local school district to confirm school assignments for this home.
Get pre-qualified for a loan
At Zillow Home Loans, we can pre-qualify you in as little as 5 minutes with no impact to your credit score.An equal housing lender. NMLS #10287.

