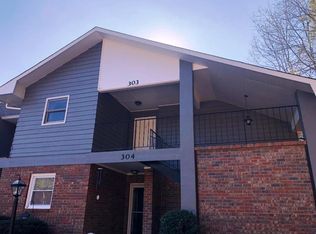Closed
$189,000
304 Montclair Dr, Calhoun, GA 30701
2beds
1,425sqft
Condominium, Residential
Built in 1981
-- sqft lot
$198,700 Zestimate®
$133/sqft
$1,319 Estimated rent
Home value
$198,700
$187,000 - $213,000
$1,319/mo
Zestimate® history
Loading...
Owner options
Explore your selling options
What's special
2 Bedroom, 2 Bath Condo nestled in a Prime Intown Location offering a perfect blend of convenience, comfort, and style. This spacious end unit boasts an array of appealing features, including a delightful patio area, ample dining and breakfast spaces, and a charming fireplace. All on the ground level which offers easy accessibility. Upon entering this inviting condo, you'll immediately notice the open and airy ambiance. The well-designed floor plan maximizes space, creating a seamless flow between rooms. The primary bedroom includes an en-suite bathroom for added convenience and privacy. The secondary bedroom is equally inviting and can serve as a spacious guest room, home office, or even a cozy den. One of the standout features of this condo is the lovely, covered patio area, where you can unwind after a long day or entertain guests. It provides a tranquil setting for enjoying your morning coffee and is an ideal spot for creating a cozy outdoor lounge area. Don't miss your chance to call this wonderful condo your new home. Schedule your viewing today.
Zillow last checked: 8 hours ago
Listing updated: November 28, 2023 at 03:40am
Listing Provided by:
LORI H THOMASON,
Keller Williams Realty Signature Partners 678-631-1700
Bought with:
Teena Lusk, 357901
Samantha Lusk & Associates Realty, Inc.
Source: FMLS GA,MLS#: 7290831
Facts & features
Interior
Bedrooms & bathrooms
- Bedrooms: 2
- Bathrooms: 2
- Full bathrooms: 2
- Main level bathrooms: 2
- Main level bedrooms: 2
Primary bedroom
- Features: Master on Main
- Level: Master on Main
Bedroom
- Features: Master on Main
Primary bathroom
- Features: Double Vanity, Shower Only
Dining room
- Features: Dining L, Separate Dining Room
Kitchen
- Features: Breakfast Room, Cabinets White, Laminate Counters, View to Family Room
Heating
- Natural Gas
Cooling
- Central Air
Appliances
- Included: Dishwasher, Disposal, Electric Oven, Electric Range, Microwave, Refrigerator
- Laundry: In Hall
Features
- Crown Molding, Double Vanity, His and Hers Closets
- Flooring: Ceramic Tile, Hardwood
- Windows: Insulated Windows
- Basement: None
- Number of fireplaces: 1
- Fireplace features: Family Room, Gas Log, Masonry
- Common walls with other units/homes: End Unit,No One Below
Interior area
- Total structure area: 1,425
- Total interior livable area: 1,425 sqft
- Finished area above ground: 1,425
Property
Parking
- Total spaces: 2
- Parking features: Assigned, Parking Lot
Accessibility
- Accessibility features: None
Features
- Levels: One
- Stories: 1
- Patio & porch: Covered
- Exterior features: Awning(s)
- Pool features: None
- Spa features: None
- Fencing: None
- Has view: Yes
- View description: Trees/Woods, Other
- Waterfront features: None
- Body of water: None
Lot
- Size: 1,559 sqft
- Features: Back Yard, Landscaped, Level
Details
- Additional structures: None
- Parcel number: C38 134A02
- Other equipment: None
- Horse amenities: None
Construction
Type & style
- Home type: Condo
- Architectural style: Traditional
- Property subtype: Condominium, Residential
- Attached to another structure: Yes
Materials
- Brick 3 Sides
- Foundation: Slab
- Roof: Composition,Shingle
Condition
- Resale
- New construction: No
- Year built: 1981
Utilities & green energy
- Electric: Other
- Sewer: Public Sewer
- Water: Public
- Utilities for property: Electricity Available, Natural Gas Available, Water Available
Green energy
- Energy efficient items: None
- Energy generation: None
Community & neighborhood
Security
- Security features: Smoke Detector(s)
Community
- Community features: Homeowners Assoc, Pool, Sidewalks, Street Lights
Location
- Region: Calhoun
- Subdivision: Montclair
HOA & financial
HOA
- Has HOA: Yes
- HOA fee: $150 monthly
- Services included: Maintenance Grounds, Swim, Tennis, Trash
- Association phone: 770-548-1995
Other
Other facts
- Ownership: Condominium
- Road surface type: Paved
Price history
| Date | Event | Price |
|---|---|---|
| 11/21/2023 | Sold | $189,000-0.5%$133/sqft |
Source: | ||
| 10/21/2023 | Pending sale | $189,900$133/sqft |
Source: | ||
| 10/18/2023 | Listed for sale | $189,900+58.4%$133/sqft |
Source: | ||
| 12/10/2018 | Listing removed | $119,900$84/sqft |
Source: Flipper McDaniel & Associates #6101920 | ||
| 12/5/2018 | Pending sale | $119,900+14.2%$84/sqft |
Source: Flipper McDaniel & Associates #6101920 | ||
Public tax history
| Year | Property taxes | Tax assessment |
|---|---|---|
| 2024 | $1,749 +58.2% | $64,440 +61.3% |
| 2023 | $1,105 +2.9% | $39,960 +7.1% |
| 2022 | $1,075 +22.3% | $37,320 +23.7% |
Find assessor info on the county website
Neighborhood: 30701
Nearby schools
GreatSchools rating
- 6/10Calhoun Elementary SchoolGrades: 4-6Distance: 0.7 mi
- 5/10Calhoun Middle SchoolGrades: 7-8Distance: 1.2 mi
- 8/10Calhoun High SchoolGrades: 9-12Distance: 1.2 mi
Schools provided by the listing agent
- Elementary: Calhoun
- Middle: Calhoun
- High: Calhoun
Source: FMLS GA. This data may not be complete. We recommend contacting the local school district to confirm school assignments for this home.

Get pre-qualified for a loan
At Zillow Home Loans, we can pre-qualify you in as little as 5 minutes with no impact to your credit score.An equal housing lender. NMLS #10287.
Sell for more on Zillow
Get a free Zillow Showcase℠ listing and you could sell for .
$198,700
2% more+ $3,974
With Zillow Showcase(estimated)
$202,674