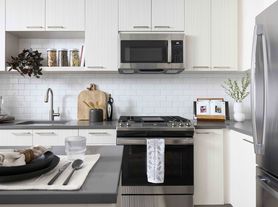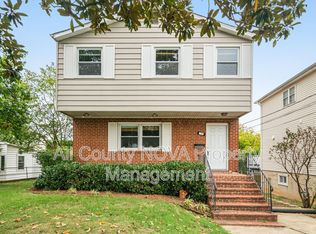Flexible Lease Terms and a NEW PRICE! Welcome home to 304 Moncure Drive, a charming rambler tucked away on a quiet cul-de-sac in the Glenmore neighborhood. This 3-bedroom, 2-bath home has been thoughtfully updated with recently refinished hardwood floors, a fully renovated kitchen, and inviting spaces making it easy to feel right at home. The main level features a bright living room with a cozy fireplace and plantation shutters, a dining room with a custom built-in dry bar, and a completely redone kitchen with modern shaker-style cabinets, quartzite counters, stainless steel appliances, gas cooking, and plenty of storage. Two bedrooms are on this level, one large enough to comfortably fit a king bed, along with a completely updated full bath. Downstairs, you'll find the private primary suite with ample closet space and full bath with an oversized shower. The entire level has brand-new flooring, a spacious rec room perfect for movie nights, plus a large laundry room with extra storage and a door that walks out to the backyard. Outdoor living shines here. A spacious deck leads down to a fully fenced backyard with mature trees for privacy, a flagstone patio with market lights, and room for gatherings big or small. The Glenmore neighborhood is known for its friendly feel, with neighbors who look out for one another and kids often out playing in the cul-de-sac. With off-street parking and easy access to King Street Metro, Amtrak, and multiple bus lines, commuting couldn't be easier. Old Town, Del Ray, and the Pentagon are all close by, and the George Washington Masonic Temple is just moments away, perfect for an evening stroll or picnic. 304 Moncure Drive offers the right mix of charm, updates, and location. It's ready for you to move in and start enjoying right away.
House for rent
$4,600/mo
304 Moncure Dr, Alexandria, VA 22314
3beds
1,862sqft
Price may not include required fees and charges.
Singlefamily
Available now
Cats, dogs OK
Central air, electric, ceiling fan
Has laundry laundry
2 Parking spaces parking
Natural gas, forced air, fireplace
What's special
Modern shaker-style cabinetsCozy fireplaceCustom built-in dry barFully fenced backyardQuiet cul-de-sacFully renovated kitchenBrand-new flooring
- 33 days |
- -- |
- -- |
Travel times
Zillow can help you save for your dream home
With a 6% savings match, a first-time homebuyer savings account is designed to help you reach your down payment goals faster.
Offer exclusive to Foyer+; Terms apply. Details on landing page.
Facts & features
Interior
Bedrooms & bathrooms
- Bedrooms: 3
- Bathrooms: 2
- Full bathrooms: 2
Rooms
- Room types: Dining Room, Recreation Room
Heating
- Natural Gas, Forced Air, Fireplace
Cooling
- Central Air, Electric, Ceiling Fan
Appliances
- Included: Dishwasher, Disposal, Dryer, Microwave, Refrigerator, Stove, Washer
- Laundry: Has Laundry, In Unit, Laundry Room, Lower Level
Features
- Built-in Features, Ceiling Fan(s), Crown Molding, Dining Area, Entry Level Bedroom, Formal/Separate Dining Room, Recessed Lighting, Upgraded Countertops
- Flooring: Hardwood
- Has basement: Yes
- Has fireplace: Yes
Interior area
- Total interior livable area: 1,862 sqft
Property
Parking
- Total spaces: 2
- Parking features: Driveway, On Street
- Details: Contact manager
Features
- Exterior features: Contact manager
Details
- Parcel number: 17056000
Construction
Type & style
- Home type: SingleFamily
- Architectural style: RanchRambler
- Property subtype: SingleFamily
Condition
- Year built: 1951
Community & HOA
Location
- Region: Alexandria
Financial & listing details
- Lease term: Contact For Details
Price history
| Date | Event | Price |
|---|---|---|
| 9/30/2025 | Price change | $4,600-1.1%$2/sqft |
Source: Bright MLS #VAAX2049578 | ||
| 9/26/2025 | Price change | $4,650-2.1%$2/sqft |
Source: Bright MLS #VAAX2049578 | ||
| 9/10/2025 | Listed for rent | $4,750$3/sqft |
Source: Bright MLS #VAAX2049578 | ||
| 7/25/2025 | Sold | $820,000-6.3%$440/sqft |
Source: | ||
| 6/26/2025 | Listing removed | $874,900$470/sqft |
Source: | ||

