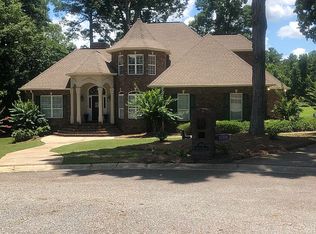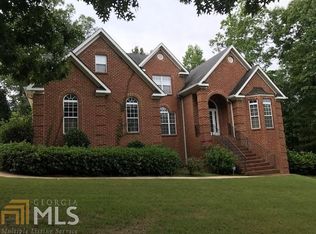Sold for $435,000 on 12/27/23
$435,000
304 Misty Rdg, Macon, GA 31220
4beds
2,755sqft
Single Family Residence, Residential
Built in 2005
0.79 Acres Lot
$451,700 Zestimate®
$158/sqft
$2,642 Estimated rent
Home value
$451,700
$429,000 - $474,000
$2,642/mo
Zestimate® history
Loading...
Owner options
Explore your selling options
What's special
Exquisite French Provencial - Custom-Built & Full of Charm! This absolutely stunning home is located adjacent to Fairway #17 in North Macon's Barrington Hall Golf Community and offers a private retreat with so many must-see finishes and details including walk-in closets in all 4 bedrooms, grand ceilings, gorgeous archways, two fireplaces, a flowing floor plan, a sun-drenched veranda and terrace, walk-out basement for storage, and modern conveniences like a whole-house indoor/outdoor speaker sound system throughout. Primary bedroom features tons of privacy away from the other bedrooms, a 2nd fireplace and sitting area, large walk-in his and hers closets, tray ceilings, double crown molding, and a spacious en suite bath with jacuzi tub, walk-in shower, and double vanities. Recessed lighting, chandeliers, hardwood and tile floors with carpet in the bedrooms, updated kitchen and bath countertops and appliances. Members may enjoy exclusive access to golf, clubhouse restaurant, swimming pool, and garden club. Proxemic to award-winning public and private schools, shopping, dining, I-75 and I-475. ***Home is Occupied: Agent-Accompanied Showings by Appointment Only. There will not be a sign in the yard.***
Zillow last checked: 8 hours ago
Listing updated: January 12, 2024 at 07:32am
Listed by:
Jessica Stevens 478-787-8340,
Coldwell Banker Access Realty, Macon
Bought with:
mgm.rets.donnawalters, 135506
Re/Max Cutting Edge Realty
Source: MGMLS,MLS#: 171909
Facts & features
Interior
Bedrooms & bathrooms
- Bedrooms: 4
- Bathrooms: 4
- Full bathrooms: 3
- 1/2 bathrooms: 1
Primary bedroom
- Level: First
Kitchen
- Level: First
Heating
- Central, Electric
Cooling
- Electric, Central Air, Ceiling Fan(s)
Appliances
- Included: Built-In Refrigerator, Built-In Microwave, Built-In Freezer, Built-In Electric Oven, Ice Maker, Dishwasher, Disposal, Dryer, Electric Water Heater, Gas Range, Microwave, Range Hood, Refrigerator, Washer
- Laundry: Main Level, Laundry Room
Features
- Flooring: Carpet, Ceramic Tile, Hardwood
- Windows: Insulated Windows, Shutters, Plantation Shutters
- Basement: Walk-Out Access,Daylight,Exterior Entry,Crawl Space,Unfinished
- Number of fireplaces: 2
- Fireplace features: Gas Log, Gas Starter, Great Room, Masonry, Master Bedroom
Interior area
- Total structure area: 3,231
- Total interior livable area: 2,755 sqft
- Finished area above ground: 2,755
- Finished area below ground: 0
Property
Parking
- Total spaces: 2
- Parking features: With Door(s), Kitchen Level, Garage Faces Side, Garage Door Opener, Garage, Attached
- Attached garage spaces: 2
Features
- Levels: One
- Patio & porch: Front Porch, Covered, Patio, Rear Porch, Terrace
- Exterior features: Courtyard, Rain Gutters, Private Yard, Storage
Lot
- Size: 0.79 Acres
- Dimensions: 199 x 161 x 218 x 181
Details
- Additional structures: Garage(s)
- Parcel number: FG450493
- Other equipment: Satellite Dish, Other, Intercom
Construction
Type & style
- Home type: SingleFamily
- Architectural style: French Provincial
- Property subtype: Single Family Residence, Residential
Materials
- Brick, Stucco
- Foundation: Block
- Roof: Composition,Shingle
Condition
- Resale
- New construction: No
- Year built: 2005
Utilities & green energy
- Sewer: Public Sewer
- Water: Public
- Utilities for property: Cable Available, Electricity Available, Natural Gas Available, Phone Available, Sewer Available, Water Available
Community & neighborhood
Security
- Security features: Security System, Fire Alarm, Secured Garage/Parking, Security System Owned, Smoke Detector(s)
Community
- Community features: Golf, Street Lights, Restaurant, Pool, Clubhouse
Location
- Region: Macon
- Subdivision: Barrington Hall
Other
Other facts
- Listing agreement: Exclusive Right To Sell
- Listing terms: Cash,Conventional,FHA,VA Loan
Price history
| Date | Event | Price |
|---|---|---|
| 12/27/2023 | Sold | $435,000-8.4%$158/sqft |
Source: | ||
| 10/30/2023 | Pending sale | $475,000$172/sqft |
Source: | ||
| 9/13/2023 | Listed for sale | $475,000+1124.2%$172/sqft |
Source: | ||
| 10/10/2002 | Sold | $38,800$14/sqft |
Source: Agent Provided Report a problem | ||
Public tax history
| Year | Property taxes | Tax assessment |
|---|---|---|
| 2024 | $3,662 +23.7% | $149,013 |
| 2023 | $2,960 -35% | $149,013 +2.5% |
| 2022 | $4,554 +12.9% | $145,432 +21.2% |
Find assessor info on the county website
Neighborhood: 31220
Nearby schools
GreatSchools rating
- 5/10Carter Elementary SchoolGrades: PK-5Distance: 3.4 mi
- 5/10Howard Middle SchoolGrades: 6-8Distance: 3 mi
- 5/10Howard High SchoolGrades: 9-12Distance: 2.9 mi
Schools provided by the listing agent
- Elementary: Carter Elementary
- Middle: Howard Middle
- High: Howard
Source: MGMLS. This data may not be complete. We recommend contacting the local school district to confirm school assignments for this home.

Get pre-qualified for a loan
At Zillow Home Loans, we can pre-qualify you in as little as 5 minutes with no impact to your credit score.An equal housing lender. NMLS #10287.
Sell for more on Zillow
Get a free Zillow Showcase℠ listing and you could sell for .
$451,700
2% more+ $9,034
With Zillow Showcase(estimated)
$460,734
