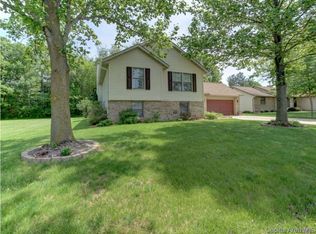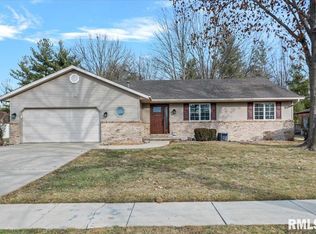Sold for $306,101
$306,101
304 Missionary Ridge Dr, Springfield, IL 62711
3beds
2,250sqft
Single Family Residence, Residential
Built in 1994
10,454.4 Square Feet Lot
$313,200 Zestimate®
$136/sqft
$2,250 Estimated rent
Home value
$313,200
Estimated sales range
Not available
$2,250/mo
Zestimate® history
Loading...
Owner options
Explore your selling options
What's special
Awesome Split Floor Plan Ranch Home and Pleasant Plains Schools with partially finished basement. Currently, this is a rare find in this price range. Check out the wooded area in back yard on your composite deck, very peaceful setting! Vaulted ceiling in living room and hand scraped hardwood floors, updated kitchen w/quartz counters and stainless-steel appliances. updated bathrooms as well! New A/C 2024. Heat and Glow Remote Controlled Gas Fireplace! Cedar lined closet in hall. Schedule your showing today!
Zillow last checked: 8 hours ago
Listing updated: July 30, 2025 at 01:01pm
Listed by:
Tony Smarjesse Mobl:217-652-3335,
RE/MAX Professionals
Bought with:
Andrew Kinney, 475176529
The Real Estate Group, Inc.
Source: RMLS Alliance,MLS#: CA1037139 Originating MLS: Capital Area Association of Realtors
Originating MLS: Capital Area Association of Realtors

Facts & features
Interior
Bedrooms & bathrooms
- Bedrooms: 3
- Bathrooms: 2
- Full bathrooms: 2
Bedroom 1
- Level: Main
- Dimensions: 14ft 3in x 12ft 9in
Bedroom 2
- Level: Main
- Dimensions: 13ft 2in x 11ft 7in
Bedroom 3
- Level: Main
- Dimensions: 11ft 7in x 11ft 3in
Other
- Level: Main
- Dimensions: 13ft 11in x 10ft 11in
Other
- Area: 550
Kitchen
- Level: Main
- Dimensions: 15ft 8in x 14ft 3in
Laundry
- Level: Main
- Dimensions: 7ft 8in x 5ft 7in
Living room
- Level: Main
- Dimensions: 19ft 0in x 17ft 4in
Main level
- Area: 1700
Recreation room
- Level: Lower
- Dimensions: 35ft 0in x 34ft 6in
Heating
- Forced Air
Cooling
- Central Air
Appliances
- Included: Dishwasher, Disposal, Microwave, Range, Refrigerator, Washer, Dryer
Features
- Vaulted Ceiling(s), Ceiling Fan(s), High Speed Internet
- Windows: Skylight(s), Window Treatments, Blinds
- Basement: Partial,Partially Finished
- Attic: Storage
- Number of fireplaces: 1
- Fireplace features: Gas Log, Living Room
Interior area
- Total structure area: 1,700
- Total interior livable area: 2,250 sqft
Property
Parking
- Total spaces: 2
- Parking features: Attached
- Attached garage spaces: 2
- Details: Number Of Garage Remotes: 2
Features
- Patio & porch: Deck
Lot
- Size: 10,454 sqft
- Dimensions: 80 x 130
- Features: Level
Details
- Parcel number: 13260427013
Construction
Type & style
- Home type: SingleFamily
- Architectural style: Ranch
- Property subtype: Single Family Residence, Residential
Materials
- Frame, Brick, Vinyl Siding
- Foundation: Concrete Perimeter
- Roof: Shingle
Condition
- New construction: No
- Year built: 1994
Utilities & green energy
- Sewer: Public Sewer
- Water: Public
- Utilities for property: Cable Available
Community & neighborhood
Location
- Region: Springfield
- Subdivision: Grants Ridge
HOA & financial
HOA
- Has HOA: Yes
- HOA fee: $50 annually
- Services included: Common Area Maintenance, Common Area Taxes
Price history
| Date | Event | Price |
|---|---|---|
| 7/25/2025 | Sold | $306,101+3.8%$136/sqft |
Source: | ||
| 6/24/2025 | Pending sale | $294,900$131/sqft |
Source: | ||
| 6/20/2025 | Listed for sale | $294,900+59.4%$131/sqft |
Source: | ||
| 6/30/2016 | Sold | $185,000+5.7%$82/sqft |
Source: | ||
| 5/16/2016 | Listed for sale | $175,000-10.2%$78/sqft |
Source: RE/MAX PROFESSIONALS #162856 Report a problem | ||
Public tax history
| Year | Property taxes | Tax assessment |
|---|---|---|
| 2024 | $4,673 +5.8% | $67,921 +9.5% |
| 2023 | $4,416 +3.3% | $62,039 +5.4% |
| 2022 | $4,277 +3.4% | $58,849 +3.9% |
Find assessor info on the county website
Neighborhood: 62711
Nearby schools
GreatSchools rating
- 9/10Farmingdale Elementary SchoolGrades: PK-4Distance: 4.4 mi
- 9/10Pleasant Plains Middle SchoolGrades: 5-8Distance: 4.5 mi
- 7/10Pleasant Plains High SchoolGrades: 9-12Distance: 11 mi
Get pre-qualified for a loan
At Zillow Home Loans, we can pre-qualify you in as little as 5 minutes with no impact to your credit score.An equal housing lender. NMLS #10287.

