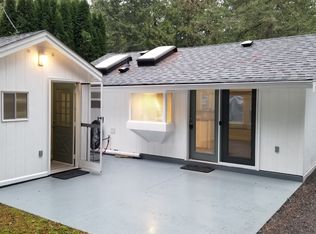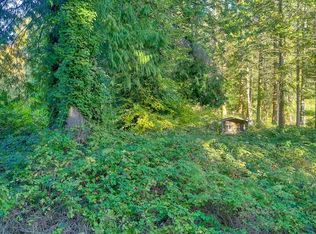PRICE REDUCTION!!! 2 impeccably kept, charming homes w/ full front deck street side, 2 back patios & 2 car garage. Painted inside & out for a fresh, bright, clean feel. Accompanying home is a darling little guest house, perfect holiday destination. It's fully equipped kitchen, 3/4 BA, & washer/dryer! 7 fruit trees are dappled through the well maintained yards, includes a tree house! Also on property are two outbuildings, one heated. RV hu.
This property is off market, which means it's not currently listed for sale or rent on Zillow. This may be different from what's available on other websites or public sources.


