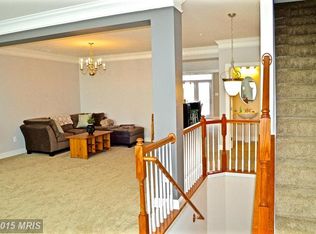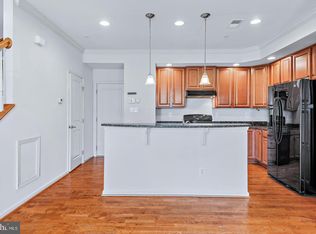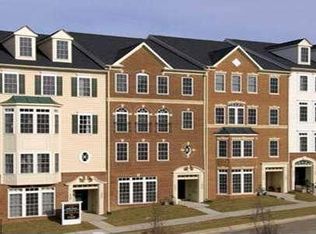Here is your opportunity to become the new owner of this beautifully kept, like new, upper level (2 levels) townhome/condo. 2600 finished square feet, open floor plan, tastefully decorated, granite counters, stainless appliances, ceramic baths, soaring ceilings with stacked crown, huge two person master shower, stunning master suite with double walk-in closets, 2 additional bedrooms, separate upper level laundry + a 1 car garage. Walking distance to shopping, restaurants + gym. Convenient access to downtown Frederick + all commuter routes.
This property is off market, which means it's not currently listed for sale or rent on Zillow. This may be different from what's available on other websites or public sources.



