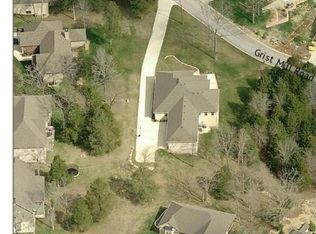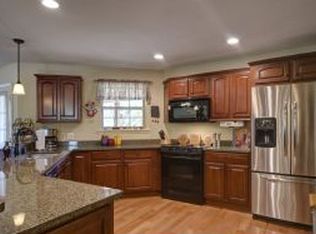Closed
Price Unknown
304 Mill Creek Road, Branson, MO 65616
7beds
4,431sqft
Single Family Residence
Built in 2008
0.52 Acres Lot
$666,300 Zestimate®
$--/sqft
$4,783 Estimated rent
Home value
$666,300
$573,000 - $773,000
$4,783/mo
Zestimate® history
Loading...
Owner options
Explore your selling options
What's special
Located in the well-established neighborhood of Mill Creek, with new streetlights and mature surroundings, this spacious home 7 bedroom, 4 1/2 bathroom home is just minutes from schools, shopping, and local amenities. It gives a tucked-away feel with beautiful views of the Ozarks while being able to get to all of the schools and Wal-Mart within 10 minutes.The main level includes 4 bedrooms, 2 1/2 bathrooms, an office, and a walk-in laundry room. The carpet in the living room and bedrooms has been updated and lightly used, using 65 oz per square yard carpeting. The owners enjoy one of the front rooms to relax, look out the large windows, and enjoy the comings and goings of the neighborhood. The large living room has high tray ceilings with an impressive stone fireplace. The kitchen includes a pantry, plenty of cabinet and counter space, and a bonus island with a sink and prep area.Downstairs, the walkout basement features 10-foot ceilings, a second master suite, two additional bedrooms, and two full bathrooms, along with a large living space and two very large storage areas, which could be converted to finished space.A whole-house water filtration and softener system is already in place, and there are 3 HVAC units and zones. All three units were replaced in 2017. Additional recent updates include a new roof in 2020, a new back deck, and two upgraded garage door openers with new belts. If you're looking for a great neighborhood, quality home, and wish to be in proximity to the city of Branson, this might be the house for you!
Zillow last checked: 8 hours ago
Listing updated: May 14, 2025 at 01:38pm
Listed by:
Kelly Worley 417-231-6291,
EXP Realty, LLC.
Bought with:
Jared Lee, 2018004164
Keller Williams Tri-Lakes
Source: SOMOMLS,MLS#: 60291717
Facts & features
Interior
Bedrooms & bathrooms
- Bedrooms: 7
- Bathrooms: 5
- Full bathrooms: 4
- 1/2 bathrooms: 1
Heating
- Zoned, Central, Electric, Propane
Cooling
- Central Air, Zoned
Appliances
- Included: Dishwasher, Propane Cooktop, Electric Water Heater, Disposal
- Laundry: Main Level
Features
- Walk-In Closet(s), Granite Counters, Tray Ceiling(s), High Ceilings, Walk-in Shower, High Speed Internet
- Flooring: Carpet, Wood, Tile
- Windows: Double Pane Windows
- Basement: Finished,Partially Finished,Full
- Attic: Pull Down Stairs
- Has fireplace: Yes
- Fireplace features: Living Room
Interior area
- Total structure area: 5,533
- Total interior livable area: 4,431 sqft
- Finished area above ground: 2,773
- Finished area below ground: 1,658
Property
Parking
- Total spaces: 3
- Parking features: Garage - Attached
- Attached garage spaces: 3
Features
- Levels: One
- Stories: 1
- Patio & porch: Patio, Deck
- Exterior features: Rain Gutters
- Has spa: Yes
- Spa features: Bath
Lot
- Size: 0.52 Acres
- Dimensions: 130.4 x 163.3
- Features: Landscaped, Level
Details
- Parcel number: 082.009000000013.016
Construction
Type & style
- Home type: SingleFamily
- Architectural style: Raised Ranch
- Property subtype: Single Family Residence
Materials
- Brick
- Foundation: Poured Concrete
- Roof: Composition
Condition
- Year built: 2008
Utilities & green energy
- Sewer: Public Sewer
- Water: Public
- Utilities for property: Cable Available
Community & neighborhood
Location
- Region: Branson
- Subdivision: Mill Creek
HOA & financial
HOA
- HOA fee: $100 annually
Other
Other facts
- Road surface type: Asphalt, Concrete
Price history
| Date | Event | Price |
|---|---|---|
| 5/14/2025 | Sold | -- |
Source: | ||
| 4/28/2025 | Pending sale | $684,000$154/sqft |
Source: | ||
| 4/11/2025 | Listed for sale | $684,000+90%$154/sqft |
Source: | ||
| 11/17/2016 | Sold | -- |
Source: Agent Provided Report a problem | ||
| 7/1/2016 | Price change | $360,000-4%$81/sqft |
Source: Foggy River Realty LLC #60056877 Report a problem | ||
Public tax history
| Year | Property taxes | Tax assessment |
|---|---|---|
| 2025 | -- | $65,450 |
| 2024 | $3,396 -0.1% | $65,450 |
| 2023 | $3,398 +3% | $65,450 |
Find assessor info on the county website
Neighborhood: 65616
Nearby schools
GreatSchools rating
- 6/10Branson Intermediate SchoolGrades: 4-6Distance: 1.4 mi
- 3/10Branson Jr. High SchoolGrades: 7-8Distance: 3.2 mi
- 7/10Branson High SchoolGrades: 9-12Distance: 1.5 mi
Schools provided by the listing agent
- Elementary: Branson Buchanan
- Middle: Branson
- High: Branson
Source: SOMOMLS. This data may not be complete. We recommend contacting the local school district to confirm school assignments for this home.

