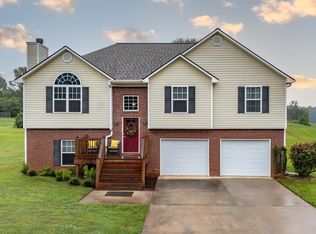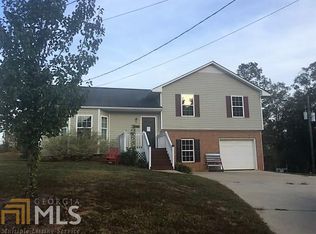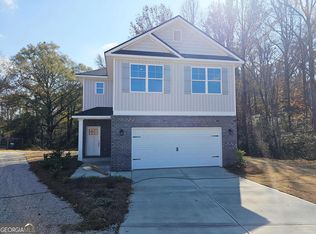Closed
$265,000
304 Melanie Ct, Bowdon, GA 30108
3beds
1,596sqft
Single Family Residence
Built in 2005
0.35 Acres Lot
$280,300 Zestimate®
$166/sqft
$1,880 Estimated rent
Home value
$280,300
$266,000 - $294,000
$1,880/mo
Zestimate® history
Loading...
Owner options
Explore your selling options
What's special
Don't let this opportunity slip away! Come and explore this exquisite ranch-style home nestled in a peaceful cul-de-sac with captivating views of a neighboring pond. This 3-bedroom, 2-bathroom residence is move-in ready and boasts the added advantage of no HOA fees! Step inside through the front door, and you'll be greeted by a spacious living room adorned with a stunning stone fireplace. The well-appointed kitchen offers ample cabinet space and a delightful backdrop of the scenic pond in the backyard. The master bedroom is a true retreat, complete with a generous walk-in closet and a luxurious ensuite bathroom featuring a double vanity, a soothing soaking tub, and a separate stand-up shower. Imagine unwinding on your back deck, taking in the serene and breathtaking pond view. This home comes with a brand-new roof, a 3-year-old HVAC system, and a 2-car detached garage that's not only immaculate but also features an epoxy-coated floor sealant. What's more, it conveniently connects to the house through an exterior overhang. Situated just minutes away from Downtown Bowdon, this property is also located in a USDA area. Don't hesitate; schedule your showing today and seize the opportunity to make this beautiful home yours!
Zillow last checked: 8 hours ago
Listing updated: December 11, 2023 at 08:58am
Listed by:
Sharon Bevins 404-502-4880,
Your Home Sold Guaranteed Realty HOR
Bought with:
Danielle Black, 414902
BHGRE Metro Brokers
Source: GAMLS,MLS#: 20148921
Facts & features
Interior
Bedrooms & bathrooms
- Bedrooms: 3
- Bathrooms: 2
- Full bathrooms: 2
- Main level bathrooms: 2
- Main level bedrooms: 3
Kitchen
- Features: Breakfast Area, Pantry
Heating
- Central
Cooling
- Ceiling Fan(s), Central Air
Appliances
- Included: Dishwasher
- Laundry: Mud Room
Features
- High Ceilings, Walk-In Closet(s), Master On Main Level, Split Bedroom Plan
- Flooring: Hardwood, Carpet
- Windows: Double Pane Windows
- Basement: Crawl Space
- Number of fireplaces: 1
- Fireplace features: Living Room, Factory Built
- Common walls with other units/homes: No Common Walls
Interior area
- Total structure area: 1,596
- Total interior livable area: 1,596 sqft
- Finished area above ground: 1,596
- Finished area below ground: 0
Property
Parking
- Parking features: Detached, Garage
- Has garage: Yes
Features
- Levels: One
- Stories: 1
- Patio & porch: Patio
- Exterior features: Other
- Waterfront features: Pond
- Body of water: None
Lot
- Size: 0.35 Acres
- Features: Cul-De-Sac, Level
Details
- Parcel number: B04 0170047
Construction
Type & style
- Home type: SingleFamily
- Architectural style: Ranch
- Property subtype: Single Family Residence
Materials
- Aluminum Siding, Vinyl Siding
- Foundation: Block
- Roof: Composition
Condition
- Resale
- New construction: No
- Year built: 2005
Utilities & green energy
- Sewer: Public Sewer
- Water: Public
- Utilities for property: Cable Available, Electricity Available, Phone Available, Sewer Available, Water Available
Community & neighborhood
Security
- Security features: Carbon Monoxide Detector(s), Smoke Detector(s)
Community
- Community features: None
Location
- Region: Bowdon
- Subdivision: Scarlett Place
HOA & financial
HOA
- Has HOA: No
- Services included: None
Other
Other facts
- Listing agreement: Exclusive Right To Sell
Price history
| Date | Event | Price |
|---|---|---|
| 12/8/2023 | Sold | $265,000+2%$166/sqft |
Source: | ||
| 11/7/2023 | Pending sale | $259,900$163/sqft |
Source: | ||
| 9/26/2023 | Listed for sale | $259,900+0.2%$163/sqft |
Source: | ||
| 3/20/2023 | Listing removed | $259,400$163/sqft |
Source: | ||
| 3/16/2023 | Listed for sale | $259,400$163/sqft |
Source: | ||
Public tax history
| Year | Property taxes | Tax assessment |
|---|---|---|
| 2024 | $2,737 +0.9% | $97,218 +9.4% |
| 2023 | $2,713 +24.9% | $88,852 +22.7% |
| 2022 | $2,173 +9% | $72,433 +15.2% |
Find assessor info on the county website
Neighborhood: 30108
Nearby schools
GreatSchools rating
- 7/10Bowdon Elementary SchoolGrades: PK-5Distance: 1.2 mi
- 7/10Bowdon Middle SchoolGrades: 6-8Distance: 1.6 mi
- 8/10Bowdon High SchoolGrades: 9-12Distance: 1.4 mi
Schools provided by the listing agent
- Elementary: Bowdon
- Middle: Bowdon
- High: Bowdon
Source: GAMLS. This data may not be complete. We recommend contacting the local school district to confirm school assignments for this home.

Get pre-qualified for a loan
At Zillow Home Loans, we can pre-qualify you in as little as 5 minutes with no impact to your credit score.An equal housing lender. NMLS #10287.
Sell for more on Zillow
Get a free Zillow Showcase℠ listing and you could sell for .
$280,300
2% more+ $5,606
With Zillow Showcase(estimated)
$285,906

