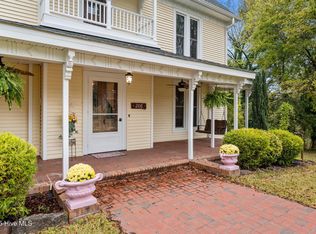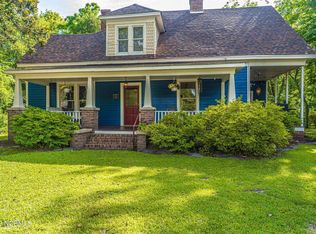Sold for $355,000 on 05/08/25
$355,000
304 Mcreynolds Street, Carthage, NC 28327
4beds
2,415sqft
Single Family Residence
Built in 1951
0.49 Acres Lot
$356,200 Zestimate®
$147/sqft
$2,486 Estimated rent
Home value
$356,200
$317,000 - $399,000
$2,486/mo
Zestimate® history
Loading...
Owner options
Explore your selling options
What's special
Why wait to view this beautiful, lovingly maintained brick cape cod on a generous size lot of nearly 1/2 an acre with mature landscaping? Original hardwood floors, large rooms. + extensive crown moldings make this a charming property. You'll enjoy the spacious modern kitchen with great pantry. Downstairs the windows have custom 2'' faux wooden blinds installed from Comfort Made Blinds in Southern Pines. Upstairs are 3 large bedrooms and 1 full bath. Outside workshop and storage. New roof in 2017 with lifetime warranty. Home is just a quick walk to historic downtown Carthage, only a few blocks to new brewery /restaurant !
Zillow last checked: 8 hours ago
Listing updated: May 12, 2025 at 10:06am
Listed by:
Rebecca Csiszar 910-215-7445,
Rebecca Csiszar
Bought with:
Elena Potts, 271225
Old Glory Realty LLC
Source: Hive MLS,MLS#: 100490764 Originating MLS: Mid Carolina Regional MLS
Originating MLS: Mid Carolina Regional MLS
Facts & features
Interior
Bedrooms & bathrooms
- Bedrooms: 4
- Bathrooms: 2
- Full bathrooms: 1
- 1/2 bathrooms: 1
Bedroom 1
- Level: Upper
- Dimensions: 15.5 x 14
Bedroom 2
- Level: Main
- Dimensions: 13 x 12.5
Bedroom 3
- Level: Upper
- Dimensions: 16.5 x 10
Bedroom 4
- Level: Upper
- Dimensions: 13 x 12.5
Breakfast nook
- Level: Main
- Dimensions: 8 x 8
Dining room
- Level: Main
- Dimensions: 14 x 10
Kitchen
- Level: Main
- Dimensions: 14 x 13
Living room
- Level: Main
- Dimensions: 17.5 x 14
Sunroom
- Level: Main
- Dimensions: 17 x 10
Heating
- Gas Pack, Heat Pump, Electric
Cooling
- Heat Pump
Appliances
- Included: Vented Exhaust Fan, Electric Cooktop, Built-In Microwave, Refrigerator, Double Oven, Dishwasher
- Laundry: Laundry Room
Features
- High Ceilings, Entrance Foyer, Ceiling Fan(s), Pantry, Blinds/Shades, Gas Log
- Flooring: Tile, Vinyl, Wood
- Has fireplace: Yes
- Fireplace features: Gas Log
Interior area
- Total structure area: 2,415
- Total interior livable area: 2,415 sqft
Property
Parking
- Total spaces: 1
- Parking features: Asphalt, Paved
- Carport spaces: 1
Features
- Levels: Two
- Stories: 2
- Patio & porch: Covered, Deck, Patio, Porch
- Fencing: Wood,Privacy
Lot
- Size: 0.49 Acres
- Dimensions: 110 x 200 x 101.5 x 202
Details
- Additional structures: Storage, Workshop
- Parcel number: 00006293
- Zoning: RHD
- Special conditions: Standard
Construction
Type & style
- Home type: SingleFamily
- Property subtype: Single Family Residence
Materials
- Block, Brick, Vinyl Siding
- Foundation: Brick/Mortar, Block
- Roof: Architectural Shingle
Condition
- New construction: No
- Year built: 1951
Utilities & green energy
- Water: Public
- Utilities for property: Sewer Connected, Water Available
Community & neighborhood
Security
- Security features: Security System
Location
- Region: Carthage
- Subdivision: Not In Subdivision
Other
Other facts
- Listing agreement: Exclusive Right To Sell
- Listing terms: Cash,Conventional,USDA Loan,VA Loan
Price history
| Date | Event | Price |
|---|---|---|
| 5/8/2025 | Sold | $355,000-5.3%$147/sqft |
Source: | ||
| 3/31/2025 | Pending sale | $375,000$155/sqft |
Source: | ||
| 2/25/2025 | Listed for sale | $375,000$155/sqft |
Source: | ||
| 2/20/2025 | Listing removed | $375,000 |
Source: | ||
| 12/20/2024 | Listed for sale | $375,000+66.7% |
Source: | ||
Public tax history
| Year | Property taxes | Tax assessment |
|---|---|---|
| 2024 | $2,427 -2.3% | $284,740 |
| 2023 | $2,484 +25.7% | $284,740 +10.5% |
| 2022 | $1,977 -2.4% | $257,740 +34.3% |
Find assessor info on the county website
Neighborhood: 28327
Nearby schools
GreatSchools rating
- 7/10Carthage Elementary SchoolGrades: PK-5Distance: 0.5 mi
- 9/10New Century Middle SchoolGrades: 6-8Distance: 3.9 mi
- 7/10Union Pines High SchoolGrades: 9-12Distance: 4.6 mi
Schools provided by the listing agent
- Elementary: Carthage
- Middle: New Century Middle
- High: Union Pines
Source: Hive MLS. This data may not be complete. We recommend contacting the local school district to confirm school assignments for this home.

Get pre-qualified for a loan
At Zillow Home Loans, we can pre-qualify you in as little as 5 minutes with no impact to your credit score.An equal housing lender. NMLS #10287.
Sell for more on Zillow
Get a free Zillow Showcase℠ listing and you could sell for .
$356,200
2% more+ $7,124
With Zillow Showcase(estimated)
$363,324
