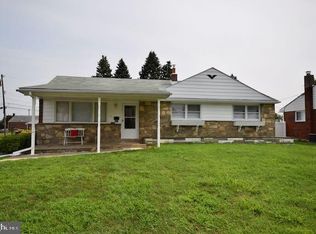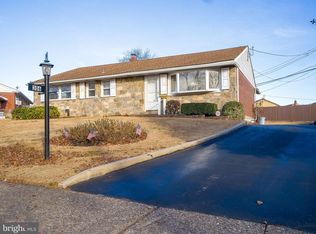Sold for $465,000
$465,000
304 Marianville Rd, Aston, PA 19014
4beds
1,797sqft
Single Family Residence
Built in 1959
9,583 Square Feet Lot
$500,500 Zestimate®
$259/sqft
$3,410 Estimated rent
Home value
$500,500
$445,000 - $561,000
$3,410/mo
Zestimate® history
Loading...
Owner options
Explore your selling options
What's special
WOW! This Stylish 4 Bedroom, 2.5 bath ranch that was recently renovated in 2023 and could be YOUR NEW HOME! New Windows, New HVAC, New Plumbing, New Electrical, New Kitchen & Baths, New Fence & New Patio! As soon as you open the front door you will be AMAZED at the open concept main level living, featuring LVP flooring throughout most of the upper level creating a warm and inviting ambiance. The Gourmet Kitchen is sure to impress with a center island, stainless appliances, a chic farmhouse sink, quartz countertops and decorative backsplash! The kitchen seamlessly flows into the dining area and living room with an abundance of recessed lighting and a decorative accent wall in the living room that is perfect for entertaining and simply living. The main floor also offers 3 generously sized bedrooms all with ceiling fans. The primary suite features an exquisite en-suite bathroom with tile floors and a custom walk-in tiled shower with a niche and decorative fixtures. The full hallway bathroom is equally impressive, boasting a modern bathtub and carefully selected upgraded tiles and fixtures. Venture downstairs to the partially finished basement offering additional living space which is perfect as a family room or play area. The 4th bedroom is a wonderful space for guests or a home office as the powder room is right around the corner. The laundry area is found in the unfinished side of the basement and there is still plenty of room for storage or a home gym! You can rest easy knowing that this home has been meticulously updated with brand new electrical and PEX plumbing systems. The new windows not only provide an abundance of natural light but also enhance the home's energy efficiency. The new furnace and ducting, along with the conversion from fuel oil to natural gas, ensure comfort year round. Outside you will find a completely flat fenced in back yard and NEW patio that is the length of the house, perfect for those Summer BBQ's and other gatherings. One car garage. The neighborhood is nice and quiet and you can walk to pizza or ice cream all while being able to hop onto I-95 into Philly for a night on the town or a ballgame! The appliances were also NEW in 2023 and will stay with the home. All you have to do is BUY AND UNPACK! Don't Miss out ... Showings start July 11th!
Zillow last checked: 8 hours ago
Listing updated: September 19, 2024 at 03:17pm
Listed by:
Deneen Sweeney 484-888-3177,
Keller Williams Real Estate - West Chester,
Listing Team: Ciprani Sweeney Team, Co-Listing Team: Ciprani Sweeney Team,Co-Listing Agent: Tina D'antonio 610-368-8366,
Keller Williams Real Estate - West Chester
Bought with:
Gina Santini, RS352871
KW Empower
Source: Bright MLS,MLS#: PADE2070942
Facts & features
Interior
Bedrooms & bathrooms
- Bedrooms: 4
- Bathrooms: 3
- Full bathrooms: 2
- 1/2 bathrooms: 1
- Main level bathrooms: 2
- Main level bedrooms: 3
Basement
- Description: Percent Finished: 50.0
- Area: 1185
Heating
- Forced Air, Natural Gas
Cooling
- Central Air, Natural Gas
Appliances
- Included: Built-In Range, Dishwasher, Energy Efficient Appliances, Ice Maker, Self Cleaning Oven, Oven/Range - Gas, Refrigerator, Stainless Steel Appliance(s), Disposal, Range Hood, Dryer, Washer, Gas Water Heater
Features
- Ceiling Fan(s), Combination Dining/Living, Combination Kitchen/Dining, Combination Kitchen/Living, Dining Area, Efficiency, Entry Level Bedroom, Family Room Off Kitchen, Open Floorplan, Kitchen - Efficiency, Eat-in Kitchen, Kitchen Island, Primary Bath(s), Recessed Lighting, Bathroom - Tub Shower, Upgraded Countertops, Kitchen - Gourmet
- Flooring: Hardwood, Carpet, Ceramic Tile
- Windows: Insulated Windows, Energy Efficient
- Basement: Full
- Has fireplace: No
Interior area
- Total structure area: 2,337
- Total interior livable area: 1,797 sqft
- Finished area above ground: 1,152
- Finished area below ground: 645
Property
Parking
- Total spaces: 1
- Parking features: Garage Faces Front, Garage Door Opener, Asphalt, Attached, Driveway, On Street
- Attached garage spaces: 1
- Has uncovered spaces: Yes
Accessibility
- Accessibility features: Accessible Doors
Features
- Levels: One
- Stories: 1
- Patio & porch: Patio, Porch
- Pool features: None
- Fencing: Chain Link
Lot
- Size: 9,583 sqft
- Dimensions: 67.00 x 140.00
- Features: Front Yard, Landscaped, Level, Rear Yard
Details
- Additional structures: Above Grade, Below Grade
- Parcel number: 02000149101
- Zoning: RES
- Special conditions: Standard
Construction
Type & style
- Home type: SingleFamily
- Architectural style: Ranch/Rambler
- Property subtype: Single Family Residence
Materials
- Brick
- Foundation: Concrete Perimeter
- Roof: Shingle
Condition
- New construction: No
- Year built: 1959
- Major remodel year: 2023
Utilities & green energy
- Sewer: Public Sewer
- Water: Public
- Utilities for property: Natural Gas Available
Community & neighborhood
Location
- Region: Aston
- Subdivision: Valley View
- Municipality: ASTON TWP
Other
Other facts
- Listing agreement: Exclusive Right To Sell
- Listing terms: Cash,FHA,VA Loan,Conventional
- Ownership: Fee Simple
Price history
| Date | Event | Price |
|---|---|---|
| 9/16/2024 | Sold | $465,000+3.3%$259/sqft |
Source: | ||
| 7/15/2024 | Contingent | $450,000$250/sqft |
Source: | ||
| 7/10/2024 | Listed for sale | $450,000+4.7%$250/sqft |
Source: | ||
| 7/21/2023 | Sold | $430,000$239/sqft |
Source: Public Record Report a problem | ||
| 5/5/2023 | Sold | $430,000+1.2%$239/sqft |
Source: | ||
Public tax history
Tax history is unavailable.
Find assessor info on the county website
Neighborhood: Village Green-Green Ridge
Nearby schools
GreatSchools rating
- 4/10Pennell El SchoolGrades: K-5Distance: 0.3 mi
- 4/10Northley Middle SchoolGrades: 6-8Distance: 0.7 mi
- 7/10Sun Valley High SchoolGrades: 9-12Distance: 0.6 mi
Schools provided by the listing agent
- Elementary: Pennell
- Middle: Northley
- High: Sun Valley
- District: Penn-delco
Source: Bright MLS. This data may not be complete. We recommend contacting the local school district to confirm school assignments for this home.
Get a cash offer in 3 minutes
Find out how much your home could sell for in as little as 3 minutes with a no-obligation cash offer.
Estimated market value
$500,500

