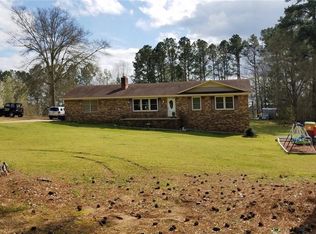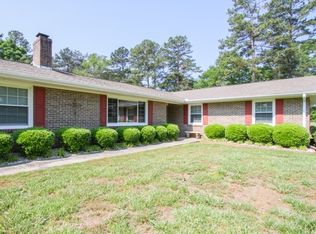Sold for $280,000 on 09/08/25
$280,000
304 Mar Mac Rd, Anderson, SC 29626
4beds
1,796sqft
Single Family Residence
Built in 1974
2.8 Acres Lot
$284,800 Zestimate®
$156/sqft
$1,958 Estimated rent
Home value
$284,800
$236,000 - $342,000
$1,958/mo
Zestimate® history
Loading...
Owner options
Explore your selling options
What's special
We are BACK with 304 Mar-Mac! **This home is being sold "AS IS" as a bank short sale. Please be advised that offers must be submitted to the loss mitigation department, which may have a longer turnaround time for responses. Closing may also take 60-90 days; please plan accordingly. This single story all brick ranch has updated and expanded since its original construction. If you’ve been looking for a home “close to town and not on top of other homes,” this is your home! Luxury vinyl plank flooring flows throughout the home for a beautiful aesthetic and easier maintenance. The kitchen features beautiful shaker cabinets, subway tile backsplash and stainless steel appliances. The eating area is located in the kitchen - ideal for serving and entertaining! The nearby living room has a stacked stone fireplace to anchor the “heart of the home.” There are two rooms that can serve as Primary bedrooms. At the front of the home, you will find the first primary bedroom and en suite. The oversized, fully tiled shower creates a spa retreat feeling. The oversized vanity has space for getting ready for the day comfortably, and there’s also a large walk-in closet! Down the main hall of the home, you will find two more bedrooms that share a full bathroom also updated with a tiled tub/shower as well as another oversized vanity. The fourth and final bedroom of the home is another primary bedroom with en suite! Another fully tiled walk-in shower and oversized vanity serve this room. But there’s more! The large laundry room with cabinet storage is convenient to the kitchen and has access to ANOTHER room that could be an oversized storage room, a true “drop zone,” a large pantry and more! The large garage is accessed from the kitchen and “drop zone” room! And…this home has a NEW ROOF!!! This established area has a tree lined backyard and the limited restriction area enables you to park your boat, RV (or anything else) on your property. With Lake Hartwell being so close, you’ll easily trailer your boat to a ramp and be able to enjoy one of the southeast’s largest recreational lakes. You won’t want to miss feeling like you are “in the country” while still being close to all shopping conveniences, etc! **Property Owner previously learned of undisclosed issues with the crawlspace of the home and has had it inspected. A proposal for repairs is available (to agents) in the supplements or upon request from a buyer.
Zillow last checked: 8 hours ago
Listing updated: September 08, 2025 at 11:08am
Listed by:
The Clever People 864-940-3777,
eXp Realty - Clever People
Bought with:
Dave Chamblee, 5859
Anderson Area Properties
Source: WUMLS,MLS#: 20284034 Originating MLS: Western Upstate Association of Realtors
Originating MLS: Western Upstate Association of Realtors
Facts & features
Interior
Bedrooms & bathrooms
- Bedrooms: 4
- Bathrooms: 3
- Full bathrooms: 3
- Main level bathrooms: 3
- Main level bedrooms: 4
Primary bedroom
- Level: Main
- Dimensions: 15X11
Bedroom 2
- Level: Main
- Dimensions: 15X11
Bedroom 3
- Level: Main
- Dimensions: 14x12
Bedroom 4
- Level: Main
- Dimensions: 12X10
Dining room
- Level: Main
- Dimensions: 15X6
Kitchen
- Level: Main
- Dimensions: 10X9
Laundry
- Level: Main
- Dimensions: 7X7
Living room
- Level: Main
- Dimensions: 19X13
Heating
- Central, Electric, Forced Air
Cooling
- Central Air, Electric, Forced Air
Appliances
- Included: Dishwasher, Electric Oven, Electric Range, Electric Water Heater
- Laundry: Washer Hookup, Electric Dryer Hookup
Features
- Ceiling Fan(s), Cathedral Ceiling(s), Fireplace, Granite Counters, Bath in Primary Bedroom, Main Level Primary, Pull Down Attic Stairs, Shower Only, Walk-In Closet(s), Walk-In Shower, Breakfast Area
- Flooring: Ceramic Tile, Luxury Vinyl, Luxury VinylTile
- Windows: Tilt-In Windows, Vinyl
- Basement: None,Crawl Space
- Has fireplace: Yes
Interior area
- Total structure area: 1,759
- Total interior livable area: 1,796 sqft
- Finished area above ground: 1,796
- Finished area below ground: 0
Property
Parking
- Total spaces: 2
- Parking features: Attached, Garage, Driveway
- Attached garage spaces: 2
Accessibility
- Accessibility features: Low Threshold Shower
Features
- Levels: One
- Stories: 1
- Patio & porch: Front Porch, Patio
- Exterior features: Porch, Patio
- Waterfront features: None
Lot
- Size: 2.80 Acres
- Features: Level, Outside City Limits, Subdivision, Trees
Details
- Parcel number: 0691801010000
- Special conditions: Short Sale
Construction
Type & style
- Home type: SingleFamily
- Architectural style: Ranch
- Property subtype: Single Family Residence
Materials
- Brick
- Foundation: Crawlspace
- Roof: Architectural,Shingle
Condition
- Year built: 1974
Utilities & green energy
- Sewer: Septic Tank
- Water: Public
- Utilities for property: Cable Available, Electricity Available, Septic Available, Water Available
Community & neighborhood
Location
- Region: Anderson
- Subdivision: Other
Other
Other facts
- Listing agreement: Exclusive Right To Sell
- Listing terms: USDA Loan
Price history
| Date | Event | Price |
|---|---|---|
| 9/8/2025 | Sold | $280,000-1.4%$156/sqft |
Source: | ||
| 8/12/2025 | Pending sale | $284,000$158/sqft |
Source: | ||
| 5/8/2025 | Price change | $284,000+1.4%$158/sqft |
Source: | ||
| 2/21/2025 | Listed for sale | $280,000-11.1%$156/sqft |
Source: | ||
| 10/6/2024 | Listing removed | $315,000$175/sqft |
Source: | ||
Public tax history
| Year | Property taxes | Tax assessment |
|---|---|---|
| 2024 | -- | $17,020 +21.4% |
| 2023 | $4,566 +104.5% | $14,020 +49.9% |
| 2022 | $2,232 +6.3% | $9,350 +43.4% |
Find assessor info on the county website
Neighborhood: 29626
Nearby schools
GreatSchools rating
- 5/10Mclees Elementary SchoolGrades: PK-5Distance: 1.6 mi
- 3/10Robert Anderson MiddleGrades: 6-8Distance: 3.7 mi
- 3/10Westside High SchoolGrades: 9-12Distance: 3.8 mi
Schools provided by the listing agent
- Elementary: Mclees Elem
- Middle: Robert Anderson Middle
- High: Westside High
Source: WUMLS. This data may not be complete. We recommend contacting the local school district to confirm school assignments for this home.

Get pre-qualified for a loan
At Zillow Home Loans, we can pre-qualify you in as little as 5 minutes with no impact to your credit score.An equal housing lender. NMLS #10287.
Sell for more on Zillow
Get a free Zillow Showcase℠ listing and you could sell for .
$284,800
2% more+ $5,696
With Zillow Showcase(estimated)
$290,496
