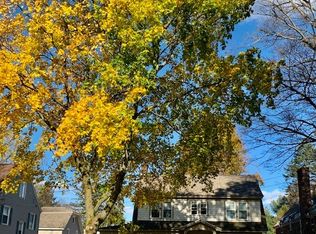Closed
$230,000
304 Maple St, Rome, NY 13440
3beds
1,830sqft
Single Family Residence
Built in 1914
5,227.2 Square Feet Lot
$242,000 Zestimate®
$126/sqft
$2,046 Estimated rent
Home value
$242,000
$208,000 - $281,000
$2,046/mo
Zestimate® history
Loading...
Owner options
Explore your selling options
What's special
Welcome to your forever home. This meticulously maintained Dutch Colonial style home offers restored hardwood floors, three bedrooms on the second floor, an extra office or reading room, and replacement windows throughout. This home also boasts two full bathrooms, one on the first floor and one on the second floor. Just off of the galley kitchen is a formal dining room, a living room with a gas fireplace, and a welcoming sun room, the perfect place for morning coffee. The full basement features a wood stove that would make for a cozy family room or game room. Out back, there is an attached garage and an additional, detached garage, along with a matching shed for all storage needs. Imagine entertaining on the beautiful deck that overlooks the backyard and fire pit area on this double lot. The deck features a 46 inch foundation, allowing for possible expansion. Make an appointment to see everything this home has to offer!
Zillow last checked: 8 hours ago
Listing updated: January 24, 2025 at 02:57pm
Listed by:
Christopher Pallas 315-336-2366,
Benn Realty-Rome
Bought with:
Louis DeMichele Jr., 10301221204
eXp Realty
Source: NYSAMLSs,MLS#: S1577147 Originating MLS: Mohawk Valley
Originating MLS: Mohawk Valley
Facts & features
Interior
Bedrooms & bathrooms
- Bedrooms: 3
- Bathrooms: 2
- Full bathrooms: 2
- Main level bathrooms: 1
Heating
- Gas, Forced Air
Cooling
- Central Air
Appliances
- Included: Double Oven, Dryer, Dishwasher, Electric Cooktop, Exhaust Fan, Gas Water Heater, Microwave, Refrigerator, Range Hood, Washer
- Laundry: In Basement
Features
- Breakfast Bar, Separate/Formal Dining Room
- Flooring: Hardwood, Laminate, Varies
- Basement: Full
- Number of fireplaces: 2
Interior area
- Total structure area: 1,830
- Total interior livable area: 1,830 sqft
Property
Parking
- Total spaces: 2
- Parking features: Attached, Garage
- Attached garage spaces: 2
Features
- Levels: Two
- Stories: 2
- Exterior features: Blacktop Driveway
Lot
- Size: 5,227 sqft
- Dimensions: 51 x 106
- Features: Rectangular, Rectangular Lot, Residential Lot
Details
- Additional structures: Second Garage
- Parcel number: 30130122301900030560000000
- Special conditions: Standard
Construction
Type & style
- Home type: SingleFamily
- Architectural style: Colonial
- Property subtype: Single Family Residence
Materials
- Stucco
- Foundation: Block, Stone
Condition
- Resale
- Year built: 1914
Utilities & green energy
- Sewer: Connected
- Water: Connected, Public
- Utilities for property: Sewer Connected, Water Connected
Community & neighborhood
Location
- Region: Rome
Other
Other facts
- Listing terms: Cash,Conventional,FHA,VA Loan
Price history
| Date | Event | Price |
|---|---|---|
| 1/24/2025 | Sold | $230,000-8%$126/sqft |
Source: | ||
| 11/23/2024 | Contingent | $249,900$137/sqft |
Source: | ||
| 11/14/2024 | Listed for sale | $249,900+35.8%$137/sqft |
Source: | ||
| 9/28/2020 | Sold | $184,000+5.2%$101/sqft |
Source: | ||
| 7/8/2020 | Pending sale | $174,900$96/sqft |
Source: TREE LIGHT REALTY #S1273580 Report a problem | ||
Public tax history
| Year | Property taxes | Tax assessment |
|---|---|---|
| 2024 | -- | $75,900 |
| 2023 | -- | $75,900 |
| 2022 | -- | $75,900 |
Find assessor info on the county website
Neighborhood: 13440
Nearby schools
GreatSchools rating
- 3/10Louis V Denti Elementary SchoolGrades: K-6Distance: 0.8 mi
- 5/10Lyndon H Strough Middle SchoolGrades: 7-8Distance: 0.6 mi
- 4/10Rome Free AcademyGrades: 9-12Distance: 2.1 mi
Schools provided by the listing agent
- District: Rome
Source: NYSAMLSs. This data may not be complete. We recommend contacting the local school district to confirm school assignments for this home.
