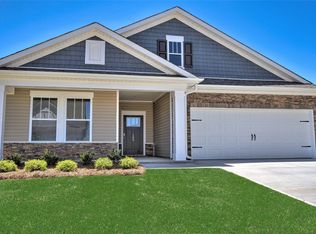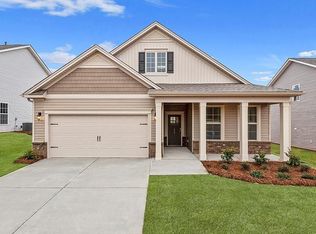Sold for $378,000
$378,000
304 Maple Forge Way, Anderson, SC 29621
5beds
2,558sqft
Single Family Residence
Built in 2019
-- sqft lot
$-- Zestimate®
$148/sqft
$2,561 Estimated rent
Home value
Not available
Estimated sales range
Not available
$2,561/mo
Zestimate® history
Loading...
Owner options
Explore your selling options
What's special
Your opportunity awaits to own this wonderful home in a prime location! Just minutes from 1-85, this beautiful home is conveniently situated 20 minutes from downtown Greenville, and centrally located between Atlanta and Charlotte, all within the award-winning Wren Schools/ Anderson District One. This spacious home features five bedrooms and three full baths, with an open-concept living room and kitchen highlighted by a beautiful stone fireplace with gas logs. This spectacular home sits on one of the largest lots in the subdivision, offering ample outdoor space, including a privately fenced-in yard and a large, covered patio perfect for entertaining and play. Don't miss out on your opportunity to own this gem of a home. Seller holds an inactive SC Real Estate License. Listing agent is related to the seller.
Zillow last checked: 8 hours ago
Listing updated: January 09, 2025 at 03:36pm
Listed by:
Mike Brown 864-245-1202,
Pro-Show Realty,
Jennifer Brown 864-934-0039,
Pro-Show Realty
Bought with:
Kimberly McCracken, 100208
Western Upstate Keller William
Source: WUMLS,MLS#: 20281117 Originating MLS: Western Upstate Association of Realtors
Originating MLS: Western Upstate Association of Realtors
Facts & features
Interior
Bedrooms & bathrooms
- Bedrooms: 5
- Bathrooms: 3
- Full bathrooms: 3
- Main level bathrooms: 1
- Main level bedrooms: 1
Primary bedroom
- Level: Upper
- Dimensions: 16x15
Bedroom 2
- Level: Upper
- Dimensions: 12x11
Bedroom 3
- Level: Upper
- Dimensions: 12x11
Bedroom 4
- Level: Main
- Dimensions: 11x11
Bedroom 5
- Level: Upper
- Dimensions: 16x14
Dining room
- Level: Main
- Dimensions: 13x11
Great room
- Level: Main
- Dimensions: 16x14
Kitchen
- Features: Eat-in Kitchen
- Level: Main
- Dimensions: 23x11
Heating
- Central, Gas, Natural Gas
Cooling
- Central Air, Electric, Forced Air, Zoned
Features
- Dual Sinks, Entrance Foyer, Fireplace, Granite Counters, Garden Tub/Roman Tub, High Ceilings, Bath in Primary Bedroom, Smooth Ceilings, Separate Shower, Walk-In Closet(s)
- Flooring: Carpet, Ceramic Tile, Luxury Vinyl Plank
- Windows: Insulated Windows, Tilt-In Windows
- Basement: None
- Has fireplace: Yes
- Fireplace features: Gas Log
Interior area
- Total structure area: 2,977
- Total interior livable area: 2,558 sqft
- Finished area above ground: 2,558
- Finished area below ground: 2,958
Property
Parking
- Total spaces: 2
- Parking features: Attached, Garage, Driveway
- Attached garage spaces: 2
Features
- Levels: Two
- Stories: 2
- Patio & porch: Front Porch, Patio
- Exterior features: Fence, Porch, Patio
- Fencing: Yard Fenced
Lot
- Features: Cul-De-Sac, Outside City Limits, Subdivision
Details
- Parcel number: 1430701012000
Construction
Type & style
- Home type: SingleFamily
- Architectural style: Traditional
- Property subtype: Single Family Residence
Materials
- Stone, Vinyl Siding
- Foundation: Slab
- Roof: Architectural,Shingle
Condition
- Year built: 2019
Utilities & green energy
- Sewer: Septic Tank
- Water: Public
- Utilities for property: Electricity Available, Natural Gas Available, Propane, Sewer Available, Underground Utilities, Water Available
Community & neighborhood
Location
- Region: Anderson
- Subdivision: Shackleburg Farms
HOA & financial
HOA
- Has HOA: Yes
- HOA fee: $340 annually
Other
Other facts
- Listing agreement: Exclusive Right To Sell
- Listing terms: USDA Loan
Price history
| Date | Event | Price |
|---|---|---|
| 1/9/2025 | Sold | $378,000-1.8%$148/sqft |
Source: | ||
| 12/4/2024 | Pending sale | $385,000$151/sqft |
Source: | ||
| 11/24/2024 | Price change | $385,000-2.5%$151/sqft |
Source: | ||
| 11/13/2024 | Listed for sale | $395,000+43.6%$154/sqft |
Source: | ||
| 12/30/2019 | Sold | $275,000$108/sqft |
Source: | ||
Public tax history
| Year | Property taxes | Tax assessment |
|---|---|---|
| 2024 | -- | $13,500 |
| 2023 | $4,096 +3.1% | $13,500 |
| 2022 | $3,975 +7.6% | $13,500 +23.9% |
Find assessor info on the county website
Neighborhood: 29621
Nearby schools
GreatSchools rating
- 7/10Spearman Elementary SchoolGrades: PK-5Distance: 4.9 mi
- 5/10Wren Middle SchoolGrades: 6-8Distance: 7.1 mi
- 9/10Wren High SchoolGrades: 9-12Distance: 6.9 mi
Schools provided by the listing agent
- Elementary: Spearman Elem
- Middle: Wren Middle
- High: Wren High
Source: WUMLS. This data may not be complete. We recommend contacting the local school district to confirm school assignments for this home.
Get pre-qualified for a loan
At Zillow Home Loans, we can pre-qualify you in as little as 5 minutes with no impact to your credit score.An equal housing lender. NMLS #10287.

