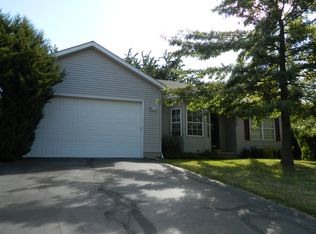Closed
$250,000
304 Madison St, Genoa, IL 60135
3beds
1,433sqft
Single Family Residence
Built in 1998
0.29 Acres Lot
$263,200 Zestimate®
$174/sqft
$2,369 Estimated rent
Home value
$263,200
$208,000 - $334,000
$2,369/mo
Zestimate® history
Loading...
Owner options
Explore your selling options
What's special
Welcome to this charming 3-bedroom, 2-bath ranch home. Step inside to discover an inviting open floor plan that creates an airy, spacious feel throughout the home. The living room offers a cathedral ceiling and a cozy wood-burning fireplace. The eat-in kitchen is ready for your personal touch, with ample space to create the kitchen of your dreams. Sliding doors lead you to a large deck, ideal for entertaining or enjoying peaceful mornings surrounded by nature. The master suite is boasting a tray ceiling, walk-in closet, and a private full bathroom. Two additional bedrooms provide ample space for family or guests. Downstairs, a full basement offers incredible potential-whether you envision an extra bedroom, a family room, or a home gym. Outside, the meticulously landscaped yard is filled with a variety of beautiful plants, including peonies, hostas, ligularia, honeysuckle, and hydrangeas, all native to Illinois. Whether you're an avid gardener or simply appreciate nature's beauty, you'll love spending time in this serene outdoor oasis. Additional highlights include a newer roof and furnace, as well as an attached two-car garage for added convenience. Located across from Carroll Park and the scenic Kishwaukee River, you'll enjoy easy access to walking trails, canoeing, picnic spots, and some of Genoa's favorite festivities-all just steps from your front door. Don't miss out on this incredible opportunity to make this charming home your own! Schedule a private showing today!
Zillow last checked: 8 hours ago
Listing updated: December 31, 2024 at 08:07am
Listing courtesy of:
Tammy Engel 815-482-3726,
RE/MAX Classic,
Amy Joy Smith-Heine 815-761-6933,
RE/MAX Classic
Bought with:
Tammy Engel
RE/MAX Classic
Source: MRED as distributed by MLS GRID,MLS#: 12212639
Facts & features
Interior
Bedrooms & bathrooms
- Bedrooms: 3
- Bathrooms: 2
- Full bathrooms: 2
Primary bedroom
- Features: Bathroom (Full, Whirlpool & Sep Shwr)
- Level: Main
- Area: 156 Square Feet
- Dimensions: 13X12
Bedroom 2
- Level: Main
- Area: 110 Square Feet
- Dimensions: 11X10
Bedroom 3
- Level: Main
- Area: 120 Square Feet
- Dimensions: 12X10
Kitchen
- Features: Kitchen (Eating Area-Table Space)
- Level: Main
- Area: 209 Square Feet
- Dimensions: 11X19
Living room
- Level: Main
- Area: 210 Square Feet
- Dimensions: 15X14
Heating
- Natural Gas
Cooling
- Central Air
Appliances
- Included: Range, Dishwasher, Washer, Dryer
Features
- Cathedral Ceiling(s), 1st Floor Full Bath, Walk-In Closet(s)
- Basement: Unfinished,Full
- Number of fireplaces: 1
- Fireplace features: Wood Burning Stove, Gas Starter, Living Room
Interior area
- Total structure area: 1,433
- Total interior livable area: 1,433 sqft
Property
Parking
- Total spaces: 2
- Parking features: Asphalt, Garage Door Opener, Garage Owned, Attached, Garage
- Attached garage spaces: 2
- Has uncovered spaces: Yes
Accessibility
- Accessibility features: No Disability Access
Features
- Stories: 1
- Patio & porch: Deck
- Waterfront features: River Front
Lot
- Size: 0.29 Acres
- Dimensions: 84.62 X 150
- Features: Nature Preserve Adjacent, Landscaped
Details
- Parcel number: 0330101009
- Special conditions: None
Construction
Type & style
- Home type: SingleFamily
- Architectural style: Ranch
- Property subtype: Single Family Residence
Materials
- Vinyl Siding
- Foundation: Concrete Perimeter
- Roof: Asphalt
Condition
- New construction: No
- Year built: 1998
Utilities & green energy
- Sewer: Public Sewer
- Water: Public
Community & neighborhood
Community
- Community features: Park, Sidewalks, Street Paved
Location
- Region: Genoa
Other
Other facts
- Listing terms: Conventional
- Ownership: Fee Simple
Price history
| Date | Event | Price |
|---|---|---|
| 12/31/2024 | Sold | $250,000-3.8%$174/sqft |
Source: | ||
| 11/27/2024 | Contingent | $259,900$181/sqft |
Source: | ||
| 11/18/2024 | Listed for sale | $259,900$181/sqft |
Source: | ||
Public tax history
| Year | Property taxes | Tax assessment |
|---|---|---|
| 2024 | $3,246 -6.1% | $82,083 +7.5% |
| 2023 | $3,457 -4% | $76,342 +3.4% |
| 2022 | $3,602 +0.1% | $73,831 +22.3% |
Find assessor info on the county website
Neighborhood: 60135
Nearby schools
GreatSchools rating
- 6/10Genoa Elementary SchoolGrades: 3-5Distance: 0.9 mi
- 7/10Genoa-Kingston Middle SchoolGrades: 6-8Distance: 0.6 mi
- 6/10Genoa-Kingston High SchoolGrades: 9-12Distance: 0.9 mi
Schools provided by the listing agent
- District: 424
Source: MRED as distributed by MLS GRID. This data may not be complete. We recommend contacting the local school district to confirm school assignments for this home.

Get pre-qualified for a loan
At Zillow Home Loans, we can pre-qualify you in as little as 5 minutes with no impact to your credit score.An equal housing lender. NMLS #10287.
