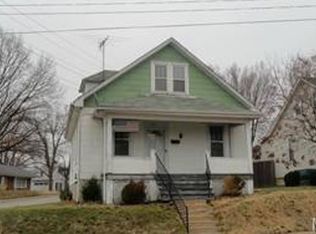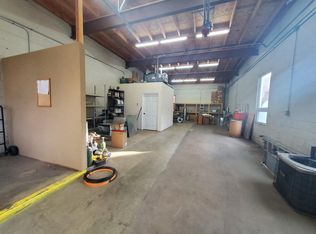Closed
Listing Provided by:
Elizabeth Ebinger 314-448-5775,
Berkshire Hathaway HomeServices Alliance Real Estate,
Ruth Ebinger 314-363-4021,
Berkshire Hathaway HomeServices Alliance Real Estate
Bought with: Keller Williams Chesterfield
Price Unknown
304 Macarthur St, Washington, MO 63090
3beds
1,218sqft
Single Family Residence
Built in 1930
6,272.64 Square Feet Lot
$228,000 Zestimate®
$--/sqft
$1,572 Estimated rent
Home value
$228,000
$217,000 - $239,000
$1,572/mo
Zestimate® history
Loading...
Owner options
Explore your selling options
What's special
A Classic Charmer in the Heart of Washington! 3 beds, 2 baths, big covered front porch with porch swing, fully fenced yard AND a 2-car detached garage! And that is just the beginning! 10 ft ceilings, beautiful crown molding, baseboard trim and hardwood floors in living room and dining room. MAIN FLOOR Master bedroom suite with walk-in closet plus regular closet! All kitchen appliances stay! Adorable sun porch off the kitchen that leads to the fenced back yard. Plenty of storage space in the basement. Charming, comfortable and move in ready! Great location in town. OPEN HOUSE SUNDAY 1/15 from 1-3pm! Additional Rooms: Sun Room
Zillow last checked: 8 hours ago
Listing updated: April 28, 2025 at 05:28pm
Listing Provided by:
Elizabeth Ebinger 314-448-5775,
Berkshire Hathaway HomeServices Alliance Real Estate,
Ruth Ebinger 314-363-4021,
Berkshire Hathaway HomeServices Alliance Real Estate
Bought with:
Elizabeth A Schreiber, 2013026506
Keller Williams Chesterfield
Source: MARIS,MLS#: 23000981 Originating MLS: Franklin County Board of REALTORS
Originating MLS: Franklin County Board of REALTORS
Facts & features
Interior
Bedrooms & bathrooms
- Bedrooms: 3
- Bathrooms: 2
- Full bathrooms: 2
- Main level bathrooms: 1
- Main level bedrooms: 1
Primary bedroom
- Features: Floor Covering: Carpeting, Wall Covering: Some
- Level: Main
Bedroom
- Features: Floor Covering: Carpeting, Wall Covering: Some
- Level: Upper
Bedroom
- Features: Floor Covering: Carpeting, Wall Covering: Some
- Level: Upper
Dining room
- Features: Floor Covering: Wood, Wall Covering: Some
- Level: Main
Kitchen
- Features: Floor Covering: Laminate, Wall Covering: Some
- Level: Main
Living room
- Features: Floor Covering: Wood, Wall Covering: Some
- Level: Main
Heating
- Forced Air, Natural Gas
Cooling
- Central Air, Electric
Appliances
- Included: Dishwasher, Disposal, Electric Range, Electric Oven, Refrigerator, Electric Water Heater
Features
- Separate Dining, High Ceilings, Walk-In Closet(s)
- Flooring: Carpet, Hardwood
- Windows: Insulated Windows, Tilt-In Windows
- Basement: Full
- Has fireplace: No
- Fireplace features: None
Interior area
- Total structure area: 1,218
- Total interior livable area: 1,218 sqft
- Finished area above ground: 1,218
Property
Parking
- Total spaces: 2
- Parking features: Detached, Off Street
- Garage spaces: 2
Features
- Levels: One and One Half
- Patio & porch: Covered
Lot
- Size: 6,272 sqft
Details
- Parcel number: 1052201023244000
- Special conditions: Standard
Construction
Type & style
- Home type: SingleFamily
- Architectural style: Other,Traditional
- Property subtype: Single Family Residence
Materials
- Aluminum Siding
Condition
- Year built: 1930
Utilities & green energy
- Sewer: Public Sewer
- Water: Public
Community & neighborhood
Location
- Region: Washington
- Subdivision: Dieckmanns
Other
Other facts
- Listing terms: Cash,Conventional,FHA,USDA Loan,VA Loan
- Ownership: Private
- Road surface type: Concrete
Price history
| Date | Event | Price |
|---|---|---|
| 3/3/2023 | Sold | -- |
Source: | ||
| 1/16/2023 | Contingent | $210,000$172/sqft |
Source: | ||
| 1/13/2023 | Listed for sale | $210,000+50.5%$172/sqft |
Source: | ||
| 2/4/2013 | Sold | -- |
Source: | ||
| 9/12/2012 | Listed for sale | $139,500$115/sqft |
Source: RE/MAX Gold First #12052534 Report a problem | ||
Public tax history
| Year | Property taxes | Tax assessment |
|---|---|---|
| 2024 | $1,211 +0.1% | $21,320 |
| 2023 | $1,210 +20.9% | $21,320 +21% |
| 2022 | $1,001 +0.3% | $17,625 |
Find assessor info on the county website
Neighborhood: 63090
Nearby schools
GreatSchools rating
- 5/10South Point Elementary SchoolGrades: K-6Distance: 3.7 mi
- 5/10Washington Middle SchoolGrades: 7-8Distance: 0.6 mi
- 7/10Washington High SchoolGrades: 9-12Distance: 0.5 mi
Schools provided by the listing agent
- Elementary: South Point Elem.
- Middle: Washington Middle
- High: Washington High
Source: MARIS. This data may not be complete. We recommend contacting the local school district to confirm school assignments for this home.
Sell for more on Zillow
Get a free Zillow Showcase℠ listing and you could sell for .
$228,000
2% more+ $4,560
With Zillow Showcase(estimated)
$232,560
