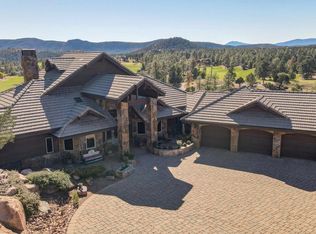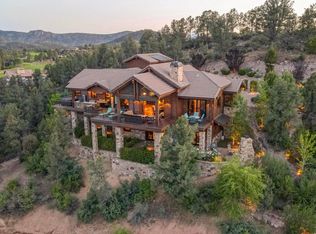Closed
$2,700,000
304 & Lots, Payson, AZ 85541
4beds
5,453sqft
Single Family Residence
Built in 2002
1.9 Acres Lot
$2,176,800 Zestimate®
$495/sqft
$6,684 Estimated rent
Home value
$2,176,800
$1.83M - $2.59M
$6,684/mo
Zestimate® history
Loading...
Owner options
Explore your selling options
What's special
This estate defines views, with the picture-perfect shot the patio gives you of the Granite Dells & Mazatzals. On the main level you'll find a luxurious primary bedroom with a private
patio guarded by custom boulder placement and a stunning on-suite bathroom. This level is complete with an office, an expansive living room with a sunken bar, and a kitchen to brag
about. Head downstairs by means of your spiral staircase or elevator to discover the wine cellar of your dreams, a workout room, two guest rooms, and a living space that fits all of your
needs. This is being offered with neighboring lots so you can surround your estate with the untouched acreage.
Zillow last checked: 8 hours ago
Listing updated: August 27, 2024 at 07:55pm
Listed by:
Cassandra A Hendricks,
Forest Properties, Inc
Source: CAAR,MLS#: 87791
Facts & features
Interior
Bedrooms & bathrooms
- Bedrooms: 4
- Bathrooms: 4
- Full bathrooms: 2
- 3/4 bathrooms: 1
- 1/2 bathrooms: 1
Heating
- Forced Air
Cooling
- Central Air, Ceiling Fan(s)
Appliances
- Included: Water Softener, Dryer, Washer
Features
- Eat-in Kitchen, Central Vacuum, Vaulted Ceiling(s), Wet Bar, Master Main Floor, High Speed Internet, Wired for Sound, In-Law Floorplan, Kitchen Island
- Flooring: Carpet, Wood, Concrete, Stone
- Windows: Double Pane Windows, Skylight(s)
- Has basement: No
- Has fireplace: Yes
- Fireplace features: Master Bedroom, Gas, Wood Burning Stove, Great Room, Two or More
Interior area
- Total structure area: 5,453
- Total interior livable area: 5,453 sqft
Property
Parking
- Total spaces: 3
- Parking features: Attached, Oversized
- Attached garage spaces: 3
Features
- Levels: Two
- Stories: 2
- Patio & porch: Patio, Covered Patio
- Exterior features: Outdoor Grill, Drip System, Dog Run, Built-in Barbecue
- Has view: Yes
- View description: Panoramic, Mountain(s), Golf Course
Lot
- Size: 1.90 Acres
- Features: Corner Lot, Landscaped, Many Trees
Details
- Additional structures: Guest Quarters
- Parcel number: 30243see remarks
- Zoning: residential
Construction
Type & style
- Home type: SingleFamily
- Architectural style: Two Story
- Property subtype: Single Family Residence
Materials
- Stone, Wood Frame, Wood Siding
- Roof: Asphalt
Condition
- Year built: 2002
Community & neighborhood
Security
- Security features: Fire Sprinkler System, Smoke Detector(s), Security System, Fire Alarm
Community
- Community features: Putting Greens, Rental Restrictions
Location
- Region: Payson
- Subdivision: Rim Club, The 1 & 2
HOA & financial
HOA
- Has HOA: Yes
- HOA fee: $700 quarterly
- Amenities included: Pool, Clubhouse, Spa/Hot Tub, Gated, Golf Course, Health Facilities, Tennis Court(s), Sauna
- Services included: Security
Other
Other facts
- Listing terms: Cash,Conventional,Submit
- Road surface type: Asphalt
Price history
| Date | Event | Price |
|---|---|---|
| 5/31/2023 | Sold | $2,700,000-8.5%$495/sqft |
Source: | ||
| 4/20/2023 | Price change | $2,950,000-6.5%$541/sqft |
Source: | ||
| 3/24/2023 | Listed for sale | $3,155,400$579/sqft |
Source: | ||
| 3/15/2023 | Pending sale | $3,155,400$579/sqft |
Source: | ||
| 11/30/2022 | Listed for sale | $3,155,400$579/sqft |
Source: | ||
Public tax history
Tax history is unavailable.
Neighborhood: 85541
Nearby schools
GreatSchools rating
- NAPayson Elementary SchoolGrades: K-2Distance: 2.2 mi
- 5/10Rim Country Middle SchoolGrades: 6-8Distance: 3 mi
- 2/10Payson High SchoolGrades: 9-12Distance: 3.1 mi

