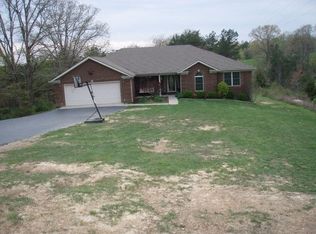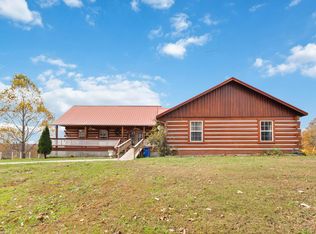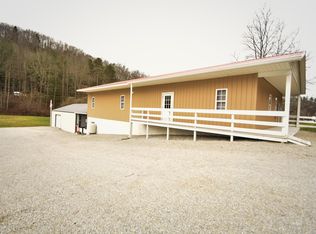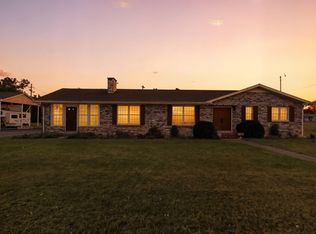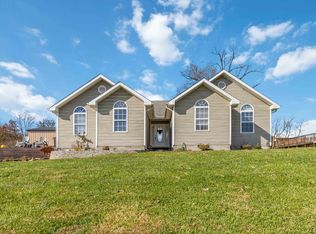Discover this inviting 3-bedroom, 3-bathroom brick ranch, perfectly situated on 4 acres of peaceful countryside. This home offers a partial basement for extra storage or potential living space. The spacious living room seamlessly flows into the kitchen and dining area, creating an open and airy feel—ideal for entertaining. Enjoy the warmth of hardwood flooring throughout the main living spaces, while the bedrooms offer cozy carpet for added comfort. A large garage provides ample room for vehicles, tools, and hobbies. Added bonus of the house is that it has CAT6 hardwired for the home office and gaming, using 100 percent fiber optic internet with 1 GB speed. Newly built deck is spacious, and overlooks the private backyard. Home Warranty provided.
Pending
$335,000
304 Lodge Hall Rd, McKee, KY 40447
3beds
2,887sqft
Est.:
Single Family Residence
Built in 2006
4 Acres Lot
$319,200 Zestimate®
$116/sqft
$-- HOA
What's special
Partial basementBrick ranchNewly built deckCozy carpetPeaceful countrysideLarge garageHardwood flooring
- 283 days |
- 56 |
- 1 |
Zillow last checked: 8 hours ago
Listing updated: November 07, 2025 at 04:43am
Listed by:
Jennifer Vickers 859-893-4008,
Keller Williams Legacy Group,
S LeeAnne Martin 859-779-1410,
Keller Williams Legacy Group
Source: Imagine MLS,MLS#: 25005371
Facts & features
Interior
Bedrooms & bathrooms
- Bedrooms: 3
- Bathrooms: 3
- Full bathrooms: 3
Primary bedroom
- Level: First
Bedroom 1
- Level: First
Bedroom 2
- Level: First
Bathroom 1
- Description: Full Bath
- Level: First
Bathroom 2
- Description: Full Bath
- Level: First
Bathroom 3
- Description: Full Bath
- Level: Lower
Dining room
- Level: First
Dining room
- Level: First
Family room
- Level: Lower
Family room
- Level: Lower
Kitchen
- Level: First
Living room
- Level: First
Living room
- Level: First
Office
- Level: First
Heating
- Electric, Heat Pump, Other, Propane Tank Leased
Cooling
- Electric, Heat Pump
Appliances
- Included: Dishwasher, Refrigerator, Range
- Laundry: Electric Dryer Hookup, Main Level, Washer Hookup
Features
- Master Downstairs, Walk-In Closet(s), Ceiling Fan(s)
- Flooring: Carpet, Hardwood, Tile
- Doors: Storm Door(s)
- Windows: Insulated Windows, Blinds, Screens
- Basement: Bath/Stubbed,Concrete,Finished,Partial,Walk-Out Access
- Number of fireplaces: 1
- Fireplace features: Gas Log, Gas Starter, Living Room
Interior area
- Total structure area: 2,887
- Total interior livable area: 2,887 sqft
- Finished area above ground: 2,174
- Finished area below ground: 713
Property
Parking
- Total spaces: 2
- Parking features: Attached Garage, Driveway, Garage Door Opener, Garage Faces Front
- Garage spaces: 2
- Has uncovered spaces: Yes
Features
- Levels: One
- Patio & porch: Deck, Porch
- Fencing: Partial
- Has view: Yes
- View description: Rural, Trees/Woods
Lot
- Size: 4 Acres
Details
- Additional structures: Shed(s)
- Parcel number: 21SE8A
Construction
Type & style
- Home type: SingleFamily
- Architectural style: Ranch
- Property subtype: Single Family Residence
Materials
- Brick Veneer
- Foundation: Block, Concrete Perimeter
- Roof: Composition,Dimensional Style
Condition
- Year built: 2006
Utilities & green energy
- Sewer: Septic Tank
- Water: Public
- Utilities for property: Electricity Connected, Water Connected, Propane Connected
Community & HOA
Community
- Subdivision: Rural
HOA
- Has HOA: No
Location
- Region: Mckee
Financial & listing details
- Price per square foot: $116/sqft
- Tax assessed value: $159,000
- Annual tax amount: $1,878
- Date on market: 10/1/2025
Estimated market value
$319,200
$303,000 - $335,000
$2,294/mo
Price history
Price history
| Date | Event | Price |
|---|---|---|
| 11/7/2025 | Pending sale | $335,000$116/sqft |
Source: | ||
| 7/22/2025 | Price change | $335,000-4.3%$116/sqft |
Source: | ||
| 5/17/2025 | Price change | $350,000-2.8%$121/sqft |
Source: | ||
| 3/20/2025 | Listed for sale | $360,000+125.1%$125/sqft |
Source: | ||
| 1/31/2014 | Sold | $159,900$55/sqft |
Source: | ||
Public tax history
Public tax history
| Year | Property taxes | Tax assessment |
|---|---|---|
| 2022 | $1,878 -1.5% | $159,000 |
| 2021 | $1,906 +0.4% | $159,000 |
| 2020 | $1,899 -0.4% | $159,000 |
Find assessor info on the county website
BuyAbility℠ payment
Est. payment
$1,901/mo
Principal & interest
$1605
Property taxes
$179
Home insurance
$117
Climate risks
Neighborhood: 40447
Nearby schools
GreatSchools rating
- 5/10Sand Gap Elementary SchoolGrades: PK-5Distance: 0.8 mi
- NAJackson Co Schools Learning CenterGrades: 7-12Distance: 9.1 mi
- 4/10Jackson County High SchoolGrades: 9-12Distance: 6.8 mi
Schools provided by the listing agent
- Elementary: Sand Gap
- Middle: Jackson Co
- High: Jackson Co
Source: Imagine MLS. This data may not be complete. We recommend contacting the local school district to confirm school assignments for this home.
- Loading
