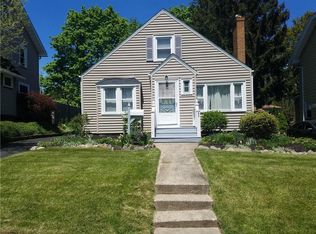Closed
$200,000
304 Laurelton Rd, Rochester, NY 14609
3beds
1,530sqft
Single Family Residence
Built in 1925
4,791.6 Square Feet Lot
$212,100 Zestimate®
$131/sqft
$2,095 Estimated rent
Maximize your home sale
Get more eyes on your listing so you can sell faster and for more.
Home value
$212,100
$195,000 - $231,000
$2,095/mo
Zestimate® history
Loading...
Owner options
Explore your selling options
What's special
H006966 please use SHOWING TIME APP. OPEN HOUSE IS SATURDAY 10/19 from 12-1:30 pm.
ADORABLE 3 BEDROOM COLONIAL WITH A HOME OFFICE AND BEAUTIFUL HARDWOOD FLOORS THROUGHOUT. ORIGINAL LEADED GLASS WINDOWS AND DOOR, GLASS DOORKNOBS, ARCHED DOORWAYS AND CROWN MOLDINGS ARE JUST WHAT YOU HOPED WOULD BE IN THIS BEAUTY! START YOUR DAY OR EVEN JUST KICK BACK AFTER WORK IN THE PRIVACY OF YOUR ATTACHED PORCH/SUNROOM THAT BECKONS YOU TO RELAX. READY TO MOVE RIGHT IN! (Furnace/AC 4 years old, water heater 6 years old) Rear of the yard has chain link fencing.
Zillow last checked: 8 hours ago
Listing updated: December 09, 2024 at 07:15am
Listed by:
Patricia G. Patric 585-738-8322,
Howard Hanna
Bought with:
Robert Piazza Palotto, 10311210084
High Falls Sotheby's International
Source: NYSAMLSs,MLS#: R1570215 Originating MLS: Rochester
Originating MLS: Rochester
Facts & features
Interior
Bedrooms & bathrooms
- Bedrooms: 3
- Bathrooms: 1
- Full bathrooms: 1
Heating
- Gas, Forced Air
Cooling
- Central Air
Appliances
- Included: Dryer, Gas Oven, Gas Range, Gas Water Heater, Microwave, Refrigerator, Washer
- Laundry: In Basement
Features
- Ceiling Fan(s), Separate/Formal Dining Room, Entrance Foyer, Separate/Formal Living Room, Home Office, Window Treatments, Programmable Thermostat
- Flooring: Ceramic Tile, Hardwood, Varies
- Windows: Drapes, Leaded Glass
- Basement: Full,Sump Pump
- Has fireplace: No
Interior area
- Total structure area: 1,530
- Total interior livable area: 1,530 sqft
Property
Parking
- Total spaces: 1
- Parking features: Detached, Garage, Garage Door Opener
- Garage spaces: 1
Features
- Patio & porch: Enclosed, Patio, Porch, Screened
- Exterior features: Blacktop Driveway, Fully Fenced, Fence, Patio
- Fencing: Full,Partial
Lot
- Size: 4,791 sqft
- Dimensions: 40 x 120
- Features: Near Public Transit, Residential Lot
Details
- Parcel number: 2634001071100012051000
- Special conditions: Standard
Construction
Type & style
- Home type: SingleFamily
- Architectural style: Colonial,Two Story
- Property subtype: Single Family Residence
Materials
- Vinyl Siding, Copper Plumbing
- Foundation: Block
- Roof: Asphalt
Condition
- Resale
- Year built: 1925
Utilities & green energy
- Sewer: Connected
- Water: Connected, Public
- Utilities for property: Cable Available, Sewer Connected, Water Connected
Community & neighborhood
Location
- Region: Rochester
- Subdivision: Culver Pkwy
Other
Other facts
- Listing terms: Cash,Conventional,FHA,VA Loan
Price history
| Date | Event | Price |
|---|---|---|
| 11/27/2024 | Sold | $200,000-4.7%$131/sqft |
Source: | ||
| 10/29/2024 | Pending sale | $209,900$137/sqft |
Source: | ||
| 10/22/2024 | Contingent | $209,900$137/sqft |
Source: | ||
| 10/9/2024 | Listed for sale | $209,900+125.7%$137/sqft |
Source: | ||
| 6/21/2012 | Sold | $93,000-7%$61/sqft |
Source: | ||
Public tax history
| Year | Property taxes | Tax assessment |
|---|---|---|
| 2024 | -- | $188,000 |
| 2023 | -- | $188,000 +36.4% |
| 2022 | -- | $137,800 |
Find assessor info on the county website
Neighborhood: 14609
Nearby schools
GreatSchools rating
- NAHelendale Road Primary SchoolGrades: PK-2Distance: 0.7 mi
- 3/10East Irondequoit Middle SchoolGrades: 6-8Distance: 1.3 mi
- 6/10Eastridge Senior High SchoolGrades: 9-12Distance: 2.3 mi
Schools provided by the listing agent
- District: East Irondequoit
Source: NYSAMLSs. This data may not be complete. We recommend contacting the local school district to confirm school assignments for this home.
