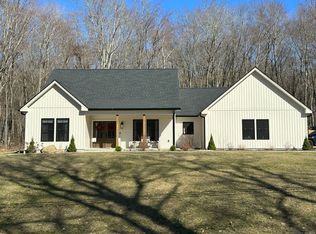Sold for $505,000
$505,000
304 Lathrop Road, Plainfield, CT 06374
4beds
1,824sqft
Single Family Residence
Built in 1974
3.77 Acres Lot
$525,400 Zestimate®
$277/sqft
$2,942 Estimated rent
Home value
$525,400
$399,000 - $694,000
$2,942/mo
Zestimate® history
Loading...
Owner options
Explore your selling options
What's special
Welcome to this beautifully maintained and thoughtfully renovated 4-bedroom, 2.5-bath Colonial home, ideally situated on a serene 3.77-acre lot in the heart of Plainfield. Offering nearly 2,000 sq ft of living space, this home features a thoughtfully designed open-concept kitchen, living, and dining area-perfect for modern living and entertaining. The kitchen is the centerpiece, complete with ample cabinetry, counter space, and a functional layout that flows seamlessly into the spacious living and dining rooms. Large windows throughout the home provide an abundance of natural light, creating a warm and inviting atmosphere. Upstairs, you'll find four well-sized bedrooms. The additional bedrooms offer flexibility for guest rooms, home offices, or hobby spaces. Step outside to your own private oasis-an expansive backyard featuring an inground pool, hot tub, and plenty of space for outdoor entertaining or peaceful relaxation. With over 3.5 acres of land, enjoy privacy and tranquility while still being just minutes from local schools, shopping, and major routes. This property brings space, comfort, and the lifestyle you've been looking for-combining rural and modern charm!
Zillow last checked: 8 hours ago
Listing updated: June 18, 2025 at 10:33am
Listed by:
Benjamin Carbone 860-382-6184,
Lamacchia Realty 860-426-6886
Bought with:
Benjamin Carbone, RES.0824732
Lamacchia Realty
Source: Smart MLS,MLS#: 24095034
Facts & features
Interior
Bedrooms & bathrooms
- Bedrooms: 4
- Bathrooms: 3
- Full bathrooms: 2
- 1/2 bathrooms: 1
Primary bedroom
- Level: Main
Bedroom
- Level: Upper
Bedroom
- Level: Upper
Bedroom
- Level: Upper
Bathroom
- Level: Main
Bathroom
- Level: Upper
Bathroom
- Level: Upper
Dining room
- Level: Main
Living room
- Level: Main
Heating
- Hot Water, Oil
Cooling
- Ceiling Fan(s), Window Unit(s)
Appliances
- Included: Electric Cooktop, Electric Range, Microwave, Refrigerator, Freezer, Washer, Dryer, Electric Water Heater, Water Heater
- Laundry: Main Level
Features
- Open Floorplan
- Basement: Full,Partially Finished,Walk-Out Access
- Attic: Access Via Hatch
- Number of fireplaces: 1
Interior area
- Total structure area: 1,824
- Total interior livable area: 1,824 sqft
- Finished area above ground: 1,824
Property
Parking
- Total spaces: 8
- Parking features: None, Paved, Off Street, Driveway
- Has uncovered spaces: Yes
Features
- Has private pool: Yes
- Pool features: In Ground
Lot
- Size: 3.77 Acres
- Features: Few Trees, Wooded, Cleared, Open Lot
Details
- Parcel number: 1699899
- Zoning: RA60
Construction
Type & style
- Home type: SingleFamily
- Architectural style: Colonial
- Property subtype: Single Family Residence
Materials
- Vinyl Siding
- Foundation: Concrete Perimeter
- Roof: Asphalt
Condition
- New construction: No
- Year built: 1974
Utilities & green energy
- Sewer: Septic Tank
- Water: Private, Well
Community & neighborhood
Community
- Community features: Near Public Transport, Golf, Medical Facilities, Public Rec Facilities, Shopping/Mall
Location
- Region: Plainfield
Price history
| Date | Event | Price |
|---|---|---|
| 6/17/2025 | Sold | $505,000+3.1%$277/sqft |
Source: | ||
| 5/20/2025 | Pending sale | $489,900$269/sqft |
Source: | ||
| 5/16/2025 | Listed for sale | $489,900-26.3%$269/sqft |
Source: | ||
| 4/13/2025 | Listing removed | $665,000$365/sqft |
Source: | ||
| 3/13/2025 | Listed for sale | $665,000+189.1%$365/sqft |
Source: | ||
Public tax history
| Year | Property taxes | Tax assessment |
|---|---|---|
| 2025 | $5,255 +4.1% | $226,120 |
| 2024 | $5,049 +0.5% | $226,120 |
| 2023 | $5,024 -21.5% | $226,120 +5.7% |
Find assessor info on the county website
Neighborhood: 06374
Nearby schools
GreatSchools rating
- 7/10Plainfield Memorial SchoolGrades: 4-5Distance: 2.7 mi
- 4/10Plainfield Central Middle SchoolGrades: 6-8Distance: 2.7 mi
- 2/10Plainfield High SchoolGrades: 9-12Distance: 5.8 mi
Get pre-qualified for a loan
At Zillow Home Loans, we can pre-qualify you in as little as 5 minutes with no impact to your credit score.An equal housing lender. NMLS #10287.
Sell with ease on Zillow
Get a Zillow Showcase℠ listing at no additional cost and you could sell for —faster.
$525,400
2% more+$10,508
With Zillow Showcase(estimated)$535,908
