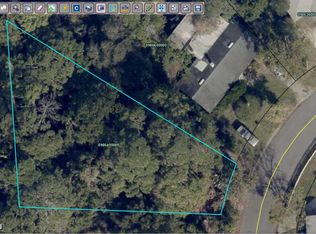Sold for $275,000
$275,000
304 Las Olas Rd, Saint Augustine, FL 32084
3beds
980sqft
Single Family Residence
Built in 1988
8,276.4 Square Feet Lot
$273,900 Zestimate®
$281/sqft
$1,980 Estimated rent
Home value
$273,900
$257,000 - $290,000
$1,980/mo
Zestimate® history
Loading...
Owner options
Explore your selling options
What's special
Fantastic opportunity in St Augustine, charming ranch style home, built in 1988, 980 "sq ft" of living space with 3-bedroom 1.5 baths and 1 car garage. Property is situated on a paved road and features city water/sewer, a concrete driveway with plenty of room for parking, large back concrete patio area, great for sitting outside enjoying your morning coffee or hanging out barbecuing with family and friends, and a utility shed for your gardening tools and lawn equipment. Recent upgrades include, LVP flooring, hot water heater, Hardie board siding, hurricane rated windows, hurricane rated garage door, kitchen counter tops and backsplash. This home will make a great place for the first-time buyer, retirees, rental investment, winter getaway or for someone looking to live in St Johns County at an affordable price. Lots of possibilities, No HOA, close convenience to shopping, downtown St Augustine and beaches. Call today, we have lenders ready and waiting to do your loan, VETERANS WELCOME!
Zillow last checked: 8 hours ago
Listing updated: September 09, 2025 at 12:57pm
Listed by:
James Caputo 904-907-7412,
Search Team Realty
Bought with:
Noah Bailey
Keller Williams Realty Atlantic Partners St Augustine
Source: St Augustine St Johns County BOR,MLS#: 251676
Facts & features
Interior
Bedrooms & bathrooms
- Bedrooms: 3
- Bathrooms: 2
- Full bathrooms: 1
- 1/2 bathrooms: 1
Primary bedroom
- Level: First
- Area: 140
- Dimensions: 14 x 10
Bedroom 2
- Area: 100
- Dimensions: 10 x 10
Dining room
- Features: Combo
- Area: 77
- Dimensions: 11 x 7
Kitchen
- Area: 104
- Dimensions: 13 x 8
Living room
- Area: 224
- Dimensions: 16 x 14
Heating
- Central, Electric
Cooling
- Central Air, Electric
Appliances
- Included: Dishwasher, Range, Refrigerator, Washer
Features
- Ceiling Fan(s)
- Flooring: Laminate
Interior area
- Total structure area: 1,752
- Total interior livable area: 980 sqft
Property
Parking
- Total spaces: 1
- Parking features: 1 Car Garage, Attached
- Attached garage spaces: 1
Features
- Stories: 1
- Entry location: Ground Level
- Patio & porch: Patio
Lot
- Size: 8,276 sqft
- Dimensions: 58x130x76x124
- Features: Suburban, Paved, Irregular Lot, Less than 1/4 Acre
Details
- Additional structures: Shed(s)
- Parcel number: 0986700000
- Zoning: RS-3
Construction
Type & style
- Home type: SingleFamily
- Architectural style: Ranch
- Property subtype: Single Family Residence
Materials
- Frame, Concrete Fiber Board
- Foundation: Slab
- Roof: Shingle
Condition
- New construction: No
- Year built: 1988
Utilities & green energy
- Sewer: Public Sewer
- Water: County
Community & neighborhood
Location
- Region: Saint Augustine
- Subdivision: St Augustine Heights
Other
Other facts
- Price range: $275K - $275K
- Listing terms: Cash,Conventional,FHA,VA Loan
Price history
| Date | Event | Price |
|---|---|---|
| 8/22/2025 | Sold | $275,000-1.8%$281/sqft |
Source: | ||
| 8/7/2025 | Contingent | $280,000$286/sqft |
Source: | ||
| 7/1/2025 | Price change | $280,000-6.7%$286/sqft |
Source: | ||
| 6/7/2025 | Price change | $300,000-7.7%$306/sqft |
Source: | ||
| 6/2/2025 | Price change | $325,000-4.4%$332/sqft |
Source: | ||
Public tax history
| Year | Property taxes | Tax assessment |
|---|---|---|
| 2024 | $973 +2.9% | $101,622 +3% |
| 2023 | $946 +5.4% | $98,662 +3% |
| 2022 | $898 +2.3% | $95,788 +3% |
Find assessor info on the county website
Neighborhood: 32084
Nearby schools
GreatSchools rating
- 7/10Osceola Elementary SchoolGrades: PK-5Distance: 0.5 mi
- 6/10R J Murray Middle SchoolGrades: 6-8Distance: 2 mi
- 6/10Pedro Menendez High SchoolGrades: 9-12Distance: 8 mi
Schools provided by the listing agent
- Elementary: Osceola
- Middle: Murray
- High: Pedro Menendez
Source: St Augustine St Johns County BOR. This data may not be complete. We recommend contacting the local school district to confirm school assignments for this home.
Get a cash offer in 3 minutes
Find out how much your home could sell for in as little as 3 minutes with a no-obligation cash offer.
Estimated market value
$273,900
