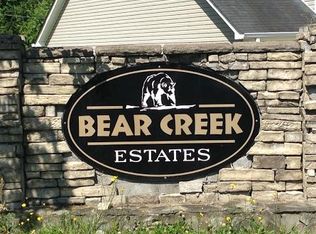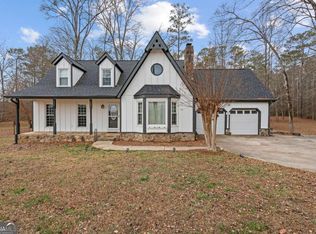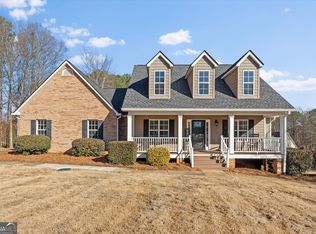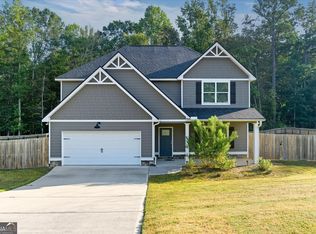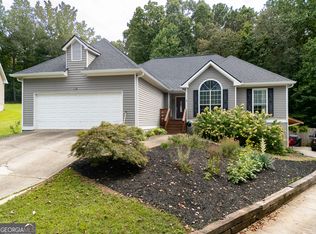This move-in ready 3-bedroom, 3-full bath home offers versatile living space with a fully finished basement, ideal for a family room, home gym, or rec area. The main level flows easily to a deck overlooking a level backyard, perfect for outdoor dining and weekend gatherings. Spacious rooms throughout provide comfort and functionality, and the 2-car garage adds everyday convenience. With thoughtful design and desirable features inside and out, this property is ready to welcome its next owner. ****Using our preferred lender, Seller is offering a 2/1 buydown on the interest rate.
Active
$355,000
304 Kodiak Rd, Carrollton, GA 30117
3beds
2,534sqft
Est.:
Single Family Residence
Built in 2018
0.63 Acres Lot
$354,500 Zestimate®
$140/sqft
$-- HOA
What's special
Level backyardSpacious rooms throughoutFully finished basement
- 1 day |
- 534 |
- 13 |
Likely to sell faster than
Zillow last checked: 8 hours ago
Listing updated: January 06, 2026 at 10:16am
Listed by:
Cindy Jefferson 770-820-9749,
Maximum One Realty Greater Atlanta
Source: GAMLS,MLS#: 10666363
Tour with a local agent
Facts & features
Interior
Bedrooms & bathrooms
- Bedrooms: 3
- Bathrooms: 3
- Full bathrooms: 3
- Main level bathrooms: 2
- Main level bedrooms: 3
Rooms
- Room types: Bonus Room, Family Room, Other
Heating
- Central
Cooling
- Ceiling Fan(s), Central Air
Appliances
- Included: Cooktop, Dishwasher, Electric Water Heater, Microwave, Refrigerator
- Laundry: In Hall
Features
- Master On Main Level, Separate Shower, Split Bedroom Plan, Split Foyer, Walk-In Closet(s)
- Flooring: Carpet, Hardwood
- Basement: Bath Finished,Finished,Full,Interior Entry
- Number of fireplaces: 1
Interior area
- Total structure area: 2,534
- Total interior livable area: 2,534 sqft
- Finished area above ground: 1,742
- Finished area below ground: 792
Property
Parking
- Parking features: Garage, Garage Door Opener
- Has garage: Yes
Features
- Levels: Multi/Split
Lot
- Size: 0.63 Acres
- Features: Level
Details
- Parcel number: 074 0326
Construction
Type & style
- Home type: SingleFamily
- Architectural style: Other
- Property subtype: Single Family Residence
Materials
- Vinyl Siding
- Roof: Composition
Condition
- Resale
- New construction: No
- Year built: 2018
Utilities & green energy
- Sewer: Septic Tank
- Water: Public
- Utilities for property: Cable Available, Electricity Available
Community & HOA
Community
- Features: None
- Subdivision: Bear Creek
HOA
- Has HOA: No
- Services included: None
Location
- Region: Carrollton
Financial & listing details
- Price per square foot: $140/sqft
- Tax assessed value: $392,183
- Annual tax amount: $3,549
- Date on market: 1/6/2026
- Listing agreement: Exclusive Right To Sell
- Listing terms: Cash,Conventional,FHA,USDA Loan,VA Loan
- Electric utility on property: Yes
Estimated market value
$354,500
$337,000 - $372,000
$2,662/mo
Price history
Price history
| Date | Event | Price |
|---|---|---|
| 1/6/2026 | Listed for sale | $355,000-5.3%$140/sqft |
Source: | ||
| 12/2/2025 | Listing removed | $375,000$148/sqft |
Source: | ||
| 10/16/2025 | Price change | $375,000-4.6%$148/sqft |
Source: | ||
| 9/30/2025 | Price change | $393,000-1.4%$155/sqft |
Source: | ||
| 8/1/2025 | Price change | $398,500-2.8%$157/sqft |
Source: | ||
Public tax history
Public tax history
| Year | Property taxes | Tax assessment |
|---|---|---|
| 2024 | $3,549 +4.6% | $156,873 +9.4% |
| 2023 | $3,393 +7.1% | $143,349 +13.4% |
| 2022 | $3,169 +13.5% | $126,373 +16% |
Find assessor info on the county website
BuyAbility℠ payment
Est. payment
$2,038/mo
Principal & interest
$1722
Property taxes
$192
Home insurance
$124
Climate risks
Neighborhood: 30117
Nearby schools
GreatSchools rating
- 5/10Mount Zion Elementary SchoolGrades: PK-5Distance: 0.7 mi
- 4/10Mt. Zion Middle SchoolGrades: 6-8Distance: 3.2 mi
- 9/10Mt. Zion High SchoolGrades: 9-12Distance: 0.9 mi
Schools provided by the listing agent
- Elementary: Mount Zion
- Middle: Mt Zion
- High: Mount Zion
Source: GAMLS. This data may not be complete. We recommend contacting the local school district to confirm school assignments for this home.
- Loading
- Loading
