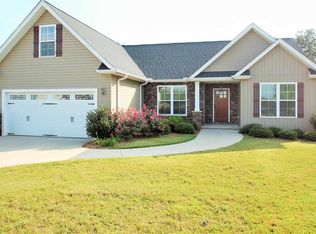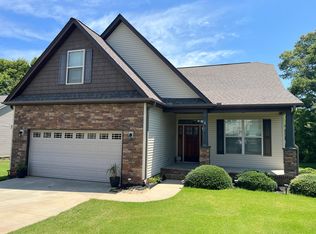Sold for $329,000 on 11/30/23
$329,000
304 Knoll View Dr, Seneca, SC 29678
3beds
2,250sqft
Single Family Residence
Built in 2012
-- sqft lot
$363,600 Zestimate®
$146/sqft
$1,794 Estimated rent
Home value
$363,600
$345,000 - $382,000
$1,794/mo
Zestimate® history
Loading...
Owner options
Explore your selling options
What's special
Open House has been canceled due to seller accepting an offer. This beautiful 3 bedroom 2 bath home is the perfect combination of convenience and comfort. Located near both Clemson and Seneca, you'll have easy access to all the amenities both cities have to offer. With a formal dining room and a breakfast area, there is plenty of space to entertain guests or enjoy meals with loved ones. The kitchen is equipped with all the necessary amenities to make cooking and meal prep a breeze. The living room is spacious and inviting, making it the perfect place to relax and unwind after a long day. Each of the three bedrooms is designed for comfort and privacy, with ample closet space and natural light. The master bedroom boasts a large bathroom and walk-in closet. The bonus room offers even more space for entertaining, relaxing, or pursuing hobbies and interests. The front porch is a great spot to relax and enjoy the view of the neighborhood, while the screened-in back porch provides a perfect spot to enjoy your morning coffee. Don't miss out on the opportunity to make this beautiful house your new home! Gutter guards have been installed and some furnishings are negotiable.
Zillow last checked: 8 hours ago
Listing updated: October 09, 2024 at 06:49am
Listed by:
Krista Turner 864-940-9757,
Western Upstate Keller William
Bought with:
Mark Long, 128865
ERA Kennedy Group Seneca
Source: WUMLS,MLS#: 20267753 Originating MLS: Western Upstate Association of Realtors
Originating MLS: Western Upstate Association of Realtors
Facts & features
Interior
Bedrooms & bathrooms
- Bedrooms: 3
- Bathrooms: 2
- Full bathrooms: 2
- Main level bathrooms: 2
- Main level bedrooms: 3
Bedroom 2
- Level: Main
- Dimensions: 13 x 15
Bedroom 3
- Level: Main
- Dimensions: 13 x 15
Primary bathroom
- Level: Main
- Dimensions: 13 x 15
Bonus room
- Level: Upper
- Dimensions: 19 x 11
Dining room
- Level: Main
- Dimensions: 12 x 11
Living room
- Level: Main
- Dimensions: 14 x 19
Heating
- Heat Pump
Cooling
- Heat Pump
Appliances
- Included: Dryer, Dishwasher, Electric Oven, Electric Range, Microwave, Refrigerator, Washer, Plumbed For Ice Maker
- Laundry: Washer Hookup, Electric Dryer Hookup
Features
- Ceiling Fan(s), Fireplace, Granite Counters, Garden Tub/Roman Tub, Smooth Ceilings, Walk-In Closet(s), Walk-In Shower, Window Treatments
- Flooring: Carpet, Hardwood
- Windows: Blinds, Vinyl
- Basement: None
- Has fireplace: Yes
- Fireplace features: Gas, Gas Log, Option
Interior area
- Total interior livable area: 2,250 sqft
- Finished area above ground: 2,250
- Finished area below ground: 0
Property
Parking
- Total spaces: 2
- Parking features: Attached, Garage, Driveway, Garage Door Opener
- Attached garage spaces: 2
Accessibility
- Accessibility features: Low Threshold Shower
Features
- Levels: One and One Half
- Patio & porch: Front Porch, Porch, Screened
- Exterior features: Sprinkler/Irrigation, Porch
- Pool features: Community
Lot
- Features: Outside City Limits, Subdivision
Details
- Parcel number: 2400701027
Construction
Type & style
- Home type: SingleFamily
- Architectural style: Craftsman
- Property subtype: Single Family Residence
Materials
- Stone, Vinyl Siding
- Foundation: Slab
- Roof: Architectural,Shingle
Condition
- Year built: 2012
Utilities & green energy
- Sewer: Public Sewer
- Water: Public
- Utilities for property: Electricity Available, Sewer Available, Underground Utilities, Water Available
Community & neighborhood
Security
- Security features: Smoke Detector(s)
Community
- Community features: Pool
Location
- Region: Seneca
- Subdivision: Shadowood
HOA & financial
HOA
- Has HOA: Yes
- HOA fee: $400 annually
- Services included: Pool(s), Street Lights
Other
Other facts
- Listing agreement: Exclusive Right To Sell
Price history
| Date | Event | Price |
|---|---|---|
| 11/30/2023 | Sold | $329,000$146/sqft |
Source: | ||
| 10/29/2023 | Contingent | $329,000$146/sqft |
Source: | ||
| 10/20/2023 | Listed for sale | $329,000+21.9%$146/sqft |
Source: | ||
| 8/20/2021 | Sold | $270,000+1.9%$120/sqft |
Source: | ||
| 7/24/2021 | Contingent | $265,000$118/sqft |
Source: | ||
Public tax history
| Year | Property taxes | Tax assessment |
|---|---|---|
| 2024 | $4,212 +81.6% | $19,600 +81.6% |
| 2023 | $2,319 | $10,790 |
| 2022 | -- | -- |
Find assessor info on the county website
Neighborhood: 29678
Nearby schools
GreatSchools rating
- 4/10Ravenel Elementary SchoolGrades: PK-5Distance: 0.7 mi
- 6/10Seneca Middle SchoolGrades: 6-8Distance: 3.7 mi
- 6/10Seneca High SchoolGrades: 9-12Distance: 4.7 mi
Schools provided by the listing agent
- Elementary: Ravenel Elm
- Middle: Seneca Middle
- High: Seneca High
Source: WUMLS. This data may not be complete. We recommend contacting the local school district to confirm school assignments for this home.

Get pre-qualified for a loan
At Zillow Home Loans, we can pre-qualify you in as little as 5 minutes with no impact to your credit score.An equal housing lender. NMLS #10287.
Sell for more on Zillow
Get a free Zillow Showcase℠ listing and you could sell for .
$363,600
2% more+ $7,272
With Zillow Showcase(estimated)
$370,872
