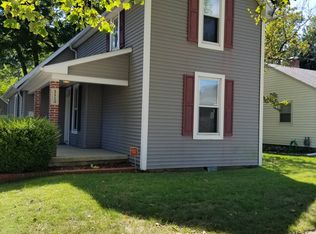SILK STOCKING 2 STORY - This traditional 2 story home offers Living Room with gas log fireplace, formal Dining Room, fully applianced Kitchen, 3 BR's up with full bath, Family Room on the main level that could be the 4th BR if needed. Home offers 2 full baths. Newer items include water heater 3 mos old, new boiler spring '16, laminate flooring, newer appliances, roof on both house and garage 5 yrs old, and home has been re-insulated. The nice wrap around porch adds charm to this home. All of this beauty wrapped in vinyl siding. Detached 2 car garage is vinyl sided and offers storage area overhead.
This property is off market, which means it's not currently listed for sale or rent on Zillow. This may be different from what's available on other websites or public sources.

