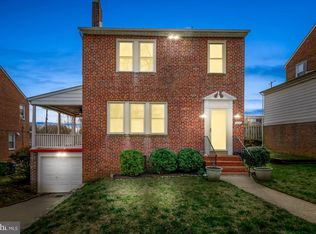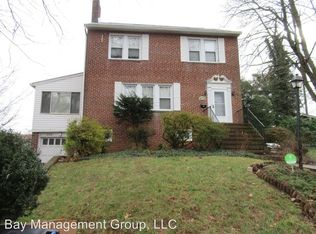Sold for $325,000
$325,000
304 Kingston Rd, Baltimore, MD 21229
3beds
1,650sqft
Single Family Residence
Built in 1938
6,534 Square Feet Lot
$349,500 Zestimate®
$197/sqft
$1,704 Estimated rent
Home value
$349,500
$332,000 - $367,000
$1,704/mo
Zestimate® history
Loading...
Owner options
Explore your selling options
What's special
Welcome to 304 Kingston Rd.! Welcome to the white picket fence American Dream. Walk through the front door to see the freshly painted hallway, newly finished hardwood floors. To the left you will see the main living area. Off of this room is a large office space with plenty of storage and very large windows. When it comes time, sit in the dining room to break bread with your people. The updated kitchen has new floors and is a great functional space. Newly finished hardwood floors lead upstairs, and there are freshly finished hardwood floors through out the upstairs (except for the bathroom). Upstairs there are three bedrooms and one full bathroom. In the clean but unfinished basement there is a full bathroom. The basement connects inside to the garage, and also has an exit the front driveway. The backyard is fenced in and is ready to go for your puppy, if you have one. Call your agent to get a showing set up, or call Travis.
Zillow last checked: 8 hours ago
Listing updated: February 11, 2024 at 03:40am
Listed by:
Travis Forsyth 410-588-6766,
Forsyth Real Estate Group
Bought with:
Jennifer Lalla, 0671986
Next Step Realty
Source: Bright MLS,MLS#: MDBA2109110
Facts & features
Interior
Bedrooms & bathrooms
- Bedrooms: 3
- Bathrooms: 2
- Full bathrooms: 2
Basement
- Area: 925
Heating
- Radiator, Natural Gas
Cooling
- Central Air, Electric
Appliances
- Included: Microwave, Washer, Dryer, Dishwasher, Refrigerator, Cooktop, Gas Water Heater
Features
- Ceiling Fan(s), Crown Molding, Built-in Features, Recessed Lighting
- Basement: Partial,Garage Access,Interior Entry,Exterior Entry,Side Entrance,Space For Rooms,Walk-Out Access
- Number of fireplaces: 1
- Fireplace features: Mantel(s)
Interior area
- Total structure area: 2,575
- Total interior livable area: 1,650 sqft
- Finished area above ground: 1,650
- Finished area below ground: 0
Property
Parking
- Total spaces: 1
- Parking features: Garage Faces Front, Off Street, Attached
- Attached garage spaces: 1
Accessibility
- Accessibility features: None
Features
- Levels: Three
- Stories: 3
- Patio & porch: Porch
- Pool features: None
- Fencing: Partial
Lot
- Size: 6,534 sqft
- Features: Landscaped, Premium
Details
- Additional structures: Above Grade, Below Grade
- Parcel number: 0328058030A019
- Zoning: R-3
- Special conditions: Standard
Construction
Type & style
- Home type: SingleFamily
- Architectural style: Traditional
- Property subtype: Single Family Residence
Materials
- Brick
- Foundation: Concrete Perimeter
- Roof: Asphalt
Condition
- New construction: No
- Year built: 1938
Utilities & green energy
- Sewer: Public Sewer
- Water: Public
- Utilities for property: Cable Available
Community & neighborhood
Location
- Region: Baltimore
- Subdivision: Ten Hills
- Municipality: Baltimore City
Other
Other facts
- Listing agreement: Exclusive Right To Sell
- Ownership: Fee Simple
Price history
| Date | Event | Price |
|---|---|---|
| 2/9/2024 | Sold | $325,000+1.6%$197/sqft |
Source: | ||
| 1/27/2024 | Pending sale | $320,000$194/sqft |
Source: | ||
| 1/9/2024 | Contingent | $320,000$194/sqft |
Source: | ||
| 1/4/2024 | Listed for sale | $320,000+48.8%$194/sqft |
Source: | ||
| 9/21/2021 | Listing removed | -- |
Source: Zillow Rental Network Premium Report a problem | ||
Public tax history
| Year | Property taxes | Tax assessment |
|---|---|---|
| 2025 | -- | $206,833 +5.4% |
| 2024 | $4,632 +5.7% | $196,267 +5.7% |
| 2023 | $4,383 +1.1% | $185,700 |
Find assessor info on the county website
Neighborhood: Westgate
Nearby schools
GreatSchools rating
- 5/10North Bend Elementary/Middle SchoolGrades: PK-8Distance: 0.2 mi
- 1/10Edmondson-Westside High SchoolGrades: 9-12Distance: 1.1 mi
- 2/10Green Street AcademyGrades: 6-12Distance: 1.9 mi
Schools provided by the listing agent
- District: Baltimore City Public Schools
Source: Bright MLS. This data may not be complete. We recommend contacting the local school district to confirm school assignments for this home.
Get pre-qualified for a loan
At Zillow Home Loans, we can pre-qualify you in as little as 5 minutes with no impact to your credit score.An equal housing lender. NMLS #10287.

