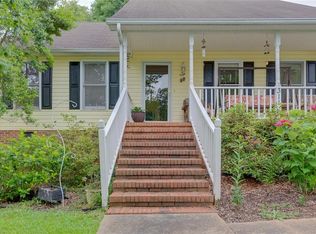Updated and inviting, cozy and versatile, bright and spacious - this home has it all!! Rarely do you find a home with this kind of space and a floor plan with such ease of use and specialty features on a single level! The living room boasts a vaulted ceiling, stunning doorway fireplace and is just step away from the cozy dining room and kitchen. Excellently designed for gatherings, your intimate family experiences and football celebrations can extend to the sunroom or back deck. Enjoy the outdoors in the large, fenced backyard! Attractive finishes and large bedrooms create a special lifestyle. This unique spot is convenient to all major shopping and close to the interstate.
This property is off market, which means it's not currently listed for sale or rent on Zillow. This may be different from what's available on other websites or public sources.
