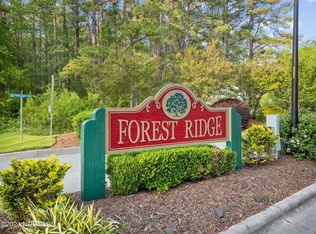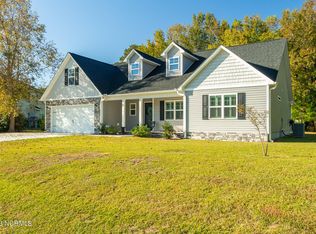This is a VERY WELL MAINTAINED Gorgeous Home! Featuring 4 Bedrooms with a down stairs Master Suite, 3 full Bathrooms, Open Floor Plan, Game Room and so much more. As you enter this stunning home, you'll notice right away it is special. The 2 story foyer starts the journey with box panel detail and arched doorways. The formal dining is on the left and flows to the kitchen and living room/family room. This 16X18 open space features a gas log fireplace, wide baseboards, crown molding and ceiling fan. Open to kitchen offering granite countertops, up-graded cabinets, all stainless steel appliances and bar area. It also has an eat-in area looking out into the backyard. The down stairs Master Suite (13X17) features a dramatic trey ceiling and crown molding. The Master Bath is spacious and features a soaking tub, stand up shower, and dual vanity with cultured marble tops. Also on the 1st floor is a office, full bath and laundry room. As you go upstairs, you first see the 19X22 Game Room. 3 more good sized bedrooms with a full bath. A 2 car garage to store your toys. Walk out onto a screened back porch to enjoy cooking out on the grill and backyard with mature trees. Vinyl privacy fence to keep the kids and pets safe inside. An outside storage shed for tools and more trees for privacy and seclusion. The home sits at the end of an cul-de-sac, landscaped yard with outside lighting. If the home didn't offer enough, the family friendly neighborhood is great for relaxing family walks, provides boat and RV storage and boat ramp and dock on the creek which leads out to the White Oak River. Come view this home, fall in love, then make it yours!
This property is off market, which means it's not currently listed for sale or rent on Zillow. This may be different from what's available on other websites or public sources.

