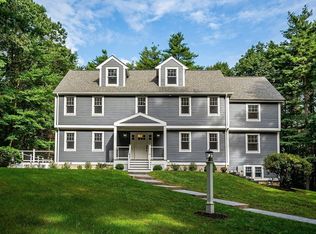Set your sights on a WONDERFUL COLONIAL HOME PERFECTLY SITED at the end of a CUL-DE-SAC in the NEIGHBORHOOD OF YOUR DREAMS. This 4 BR 2 ½ bath home awaits your personal touches! Upon entry, a LARGE FOYER awaits flanked by a formal dining & living room. The living room with its LARGE WINDOWS, WOOD FLOORS and FIREPLACE OFFER LOTS OF ROOM FOR ENTERTAINING. A ROOMY kitchen HAS PLENTY OF SPACE for you to create your own dream space. The dining room with TRADITIONAL WAINSCOTING and a LARGE FAMILY room w/SPECTACULAR BRICK FIREPLACE fill the rest of the 1st floor. The 2nd floor offers a master bedroom w/private bath/UPDATED SHOWER and a WALK-IN CLOSET. 3 additional bedrooms and a full bath serve this home well. The 3-SEASON PORCH offers PRIVACY & SERENITY and a METICULOUSLY LANDSCAPED YARD w/FLOWERING BEDS THAT will DELIGHT YOU from spring to fall. Unlimited OPPORTUNITIES exist in the unfinished basement. All this, with a 2 CAR GARAGE, make for a PERFECT PLACE to call your own. HOME AT LAST!
This property is off market, which means it's not currently listed for sale or rent on Zillow. This may be different from what's available on other websites or public sources.
