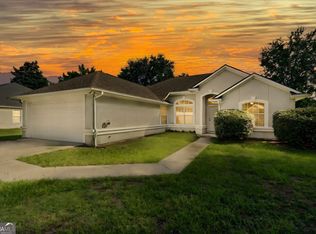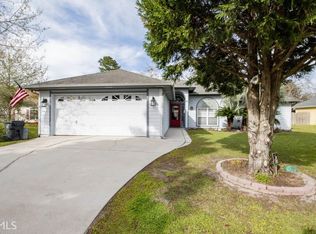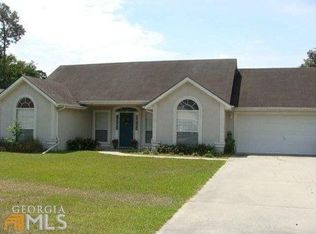Ready to move in home in Hunters Point/Sugarmill Plantation. This lovely open floor plan home features 3 bedrooms, 2 baths. Spacious living room with a fireplace and dining area off the kitchen. Large country style kitchen complete with all appliances, granite counters, lots of cabinets and large breakfast nook area. Indoor laundry room, pantry, 2 car garage, water softener, sprinkler system, super sized fenced back yard ideal for inground pool. Amenities include: jogging trails, pool, playground, picnic area and RV storage area. Ideal location, popular neighborhood - bike to St. Marys shops, schools, day care center and Navy Base. Call for appt today.
This property is off market, which means it's not currently listed for sale or rent on Zillow. This may be different from what's available on other websites or public sources.



