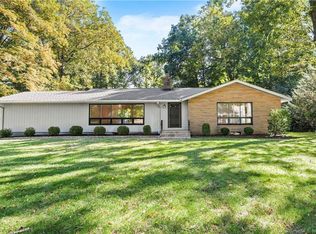Enticing single level living offered in this expanded ranch with 2,449 square feet, 4 bedrooms, and 2 full bathrooms on a level, near-acre corner lot in central Orange. This pleasant neighborhood location is close to everything! The bright and sunny interior of this home features a large living room with handsome hardwood floors and 1 of 2 wood-burning fireplaces. Formal dining room and a kitchen with spacious dining area. A beautiful, glass-wall sun room with vaulted ceiling to enjoy in all seasons sits just off the kitchen. The large family room with fireplace and wet bar is the ideal place to entertain indoors and out through the over-sized slider to the large rear deck. All bedrooms are generously sized including the master bedroom with full en-suite. Full lower level includes 3 finished rooms and access to the 2-car garage. Walk-up attic for abundant storage. Central air conditioning and a propane generator just a couple bonuses! Updated roof, windows, and mechanicals. Home warranty included. Just minutes to major routes, I-95, golf courses, and all shopping conveniences on Boston Post Road. Easy to show so don't miss out before this gem is gone!
This property is off market, which means it's not currently listed for sale or rent on Zillow. This may be different from what's available on other websites or public sources.

