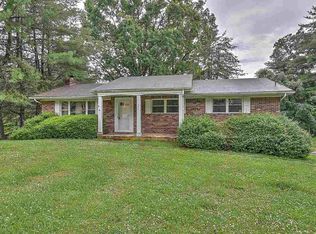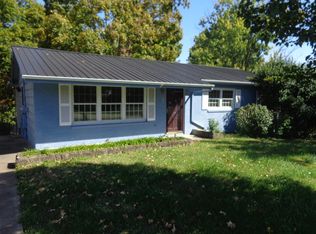Sold for $250,000
$250,000
304 Hope Rd, Greeneville, TN 37745
3beds
1,509sqft
SingleFamily
Built in 1960
113 Acres Lot
$336,200 Zestimate®
$166/sqft
$1,633 Estimated rent
Home value
$336,200
$289,000 - $390,000
$1,633/mo
Zestimate® history
Loading...
Owner options
Explore your selling options
What's special
GREENEVILLE RANCH STYLE, brick house is located in a convenient and charming neighborhood, close to a hospital, medical offices, retail shops, restaurants, grocery stores, and more. ⢠This well maintained house offers an open floor plan with kitchen, dining room and living room to accommodate the three-bedrooms and two baths, and living quarters, laundry and shop room in the basement; plus a bonus room for office, den or hobbies near the two-car carport. The 1/3 acre yard provides space for children and pets. The neighborhood is in a top-rated elementary school district within the city school system. ⢠The house was re-roofed and new seamless gutters, w/guards on front gutter, were installed two years ago. A new deck was constructed off the backdoor. Owners are selling their childhood home, and offering a home warranty to a qualified Buyer.
Facts & features
Interior
Bedrooms & bathrooms
- Bedrooms: 3
- Bathrooms: 2
- Full bathrooms: 2
Heating
- Radiant, Electric
Cooling
- Central
Appliances
- Included: Dishwasher, Garbage disposal, Range / Oven, Refrigerator
Features
- Pantry, Counters-Laminate, Eat In Kitchen, Kitchen/Dining Combo, Cable Available, Master BR on Main, Washer/Dryer Connection, Tile, OPEN FLOOR PLAN
- Flooring: Carpet, Hardwood
- Basement: Finished
- Attic: Crawl Opening
- Has fireplace: No
Interior area
- Total interior livable area: 1,509 sqft
Property
Parking
- Total spaces: 1
- Parking features: Carport, Off-street
Features
- Exterior features: Brick
Lot
- Size: 113 Acres
Details
- Parcel number: 099GC00100000
Construction
Type & style
- Home type: SingleFamily
Materials
- Foundation: Footing
- Roof: Composition
Condition
- Year built: 1960
Community & neighborhood
Location
- Region: Greeneville
Other
Other facts
- Appliances: Built In Microwave, Dishwasher, Refrigerator, Stove, Washer/Dryer Hookup
- ExteriorFeatures: Driveway-Concrete, Landscaped, Garden Area, Outbuilding(s), Window-Sgl Pane, Window-Storm
- Flooring: Hardwood, Tile
- InteriorFeatures: Pantry, Counters-Laminate, Eat In Kitchen, Kitchen/Dining Combo, Cable Available, Master BR on Main, Washer/Dryer Connection, Tile, OPEN FLOOR PLAN
- OtherRooms: Bonus, Laundry Room, Master Bath, Master Bedroom, Workshop, Other See Remarks
- PorchAndPatioAndDeck: Back, Front, Deck
- TopoAndLotDescription: Level
- Walls: Drywall
- WaterAndSewer: Water-Public, Sewer-Public
- Style: 1 Story, Ranch
- BasementAndFoundation: Unfinished, Walkout-Level, Block Wall, Entrance-Outside, Finished, Partial, Walkout, Slab, Concrete Floor, Heated, Entrance-Inside, Partial Finished, Workshop, Plumbed
- Ac: Central, Attic Fan
- ExteriorFinish: Brick
- Roof: Asphalt Shingles
- Attic: Crawl Opening
- Heating: Natural Gas, Forced Air
- Construction: Site Built
Price history
| Date | Event | Price |
|---|---|---|
| 10/11/2023 | Sold | $250,000+73.6%$166/sqft |
Source: Public Record Report a problem | ||
| 4/9/2018 | Sold | $144,000+2.9%$95/sqft |
Source: TVRMLS #402253 Report a problem | ||
| 3/3/2018 | Pending sale | $139,900$93/sqft |
Source: GREENEVILLE REAL ESTATE & AUCTION TEAM #402253 Report a problem | ||
| 2/10/2018 | Listed for sale | $139,900+94.3%$93/sqft |
Source: GREENEVILLE REAL ESTATE & AUCTION TEAM #402253 Report a problem | ||
| 8/1/2000 | Sold | $72,000$48/sqft |
Source: Public Record Report a problem | ||
Public tax history
| Year | Property taxes | Tax assessment |
|---|---|---|
| 2025 | $1,684 | $50,325 |
| 2024 | $1,684 | $50,325 |
| 2023 | $1,684 +41.5% | $50,325 +76% |
Find assessor info on the county website
Neighborhood: 37745
Nearby schools
GreatSchools rating
- 8/10Tusculum View Elementary SchoolGrades: PK-5Distance: 1 mi
- 7/10Greeneville Middle SchoolGrades: 6-8Distance: 2.8 mi
- 8/10Greeneville High SchoolGrades: 9-12Distance: 1.4 mi
Schools provided by the listing agent
- Elementary: TUSCULUM VIEW
- Middle: GREENEVILLE
- High: GREENEVILLE
Source: The MLS. This data may not be complete. We recommend contacting the local school district to confirm school assignments for this home.
Get pre-qualified for a loan
At Zillow Home Loans, we can pre-qualify you in as little as 5 minutes with no impact to your credit score.An equal housing lender. NMLS #10287.

