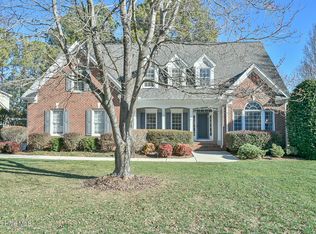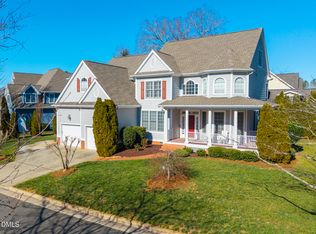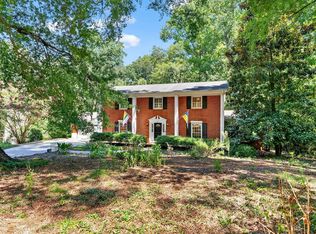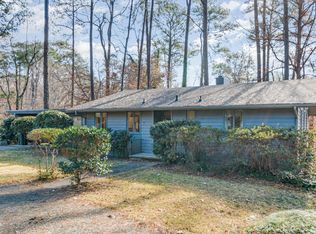All Brick home on 1.09 acre lot minutes from schools and town. Enjoy Dining in your formal Dining Room or relax in your Family room with massive brick fireplace and sitting area. The Kitchen comes equipped with all Stainless Steal appliances, hard surface counter tops, recessed lighting, cherry cabinets. Off the Family room enter the Sunroom and enjoy the hot tub just before cooling off in the pool only steps away. This home offers a total of six Bedrooms and 3 baths. Currently 2 of the bedrooms and bath are used as an attached apartment with large living room, kitchen and exterior entrance. The walkout basement doubles as garage and or recreation area.
Pending
$895,000
304 Homestead Rd, Chapel Hill, NC 27516
6beds
4,571sqft
Est.:
Single Family Residence, Residential
Built in 1973
1.09 Acres Lot
$-- Zestimate®
$196/sqft
$-- HOA
What's special
Brick homeHot tubSix bedroomsHard surface counter topsCherry cabinetsFormal dining roomSitting area
- 411 days |
- 118 |
- 3 |
Likely to sell faster than
Zillow last checked: 8 hours ago
Listing updated: December 04, 2025 at 07:47pm
Listed by:
Dickie Andrews 919-614-8282,
Andrews & Associates Realty
Source: Doorify MLS,MLS#: 10067374
Facts & features
Interior
Bedrooms & bathrooms
- Bedrooms: 6
- Bathrooms: 3
- Full bathrooms: 3
Heating
- Central, Fireplace(s), Propane
Cooling
- Central Air
Appliances
- Included: Dishwasher, Microwave, Range, Refrigerator, Stainless Steel Appliance(s)
Features
- Apartment/Suite, Built-in Features, Double Vanity, Walk-In Closet(s)
- Flooring: Carpet, Ceramic Tile, Granite, Marble
- Basement: Concrete, Exterior Entry, Interior Entry, Partially Finished
- Number of fireplaces: 1
- Fireplace features: Family Room, Masonry
Interior area
- Total structure area: 4,571
- Total interior livable area: 4,571 sqft
- Finished area above ground: 3,774
- Finished area below ground: 797
Property
Parking
- Total spaces: 6
- Parking features: Attached, Basement, Driveway, Garage, Garage Faces Side, Shared Driveway
- Attached garage spaces: 2
- Uncovered spaces: 6
Features
- Levels: One and One Half
- Stories: 1
- Patio & porch: Covered, Front Porch, Patio
- Exterior features: Gas Grill, Other
- Pool features: Fenced, Filtered, In Ground
- Spa features: In Ground
- Fencing: Back Yard, Brick, Partial
- Has view: Yes
Lot
- Size: 1.09 Acres
- Dimensions: 237 x 207 x 236 x 200
- Features: Corners Marked, Hardwood Trees, Landscaped
Details
- Parcel number: 9769888176
- Zoning: R-15
- Special conditions: Standard
Construction
Type & style
- Home type: SingleFamily
- Architectural style: Traditional
- Property subtype: Single Family Residence, Residential
Materials
- Batts Insulation, Brick Veneer
- Foundation: Brick/Mortar
- Roof: Shingle
Condition
- New construction: No
- Year built: 1973
Utilities & green energy
- Sewer: Septic Tank
- Water: Public, Shared Well, See Remarks
- Utilities for property: Cable Available, Electricity Available, Water Connected, Underground Utilities
Community & HOA
Community
- Subdivision: Not in a Subdivision
HOA
- Has HOA: No
Location
- Region: Chapel Hill
Financial & listing details
- Price per square foot: $196/sqft
- Tax assessed value: $1,005,000
- Annual tax amount: $8,160
- Date on market: 12/15/2024
- Road surface type: Asphalt, Gravel, Paved
Estimated market value
Not available
Estimated sales range
Not available
$5,084/mo
Price history
Price history
| Date | Event | Price |
|---|---|---|
| 12/5/2025 | Pending sale | $895,000$196/sqft |
Source: | ||
| 8/9/2025 | Price change | $895,000-8.2%$196/sqft |
Source: | ||
| 6/13/2025 | Price change | $975,000-26.1%$213/sqft |
Source: | ||
| 12/15/2024 | Listed for sale | $1,320,000$289/sqft |
Source: | ||
Public tax history
Public tax history
| Year | Property taxes | Tax assessment |
|---|---|---|
| 2025 | $8,998 +10.3% | $1,005,000 +46.8% |
| 2024 | $8,160 +2% | $684,500 -0.3% |
| 2023 | $8,001 +1.7% | $686,400 |
Find assessor info on the county website
BuyAbility℠ payment
Est. payment
$5,115/mo
Principal & interest
$4235
Property taxes
$567
Home insurance
$313
Climate risks
Neighborhood: 27516
Nearby schools
GreatSchools rating
- 10/10Morris Grove Elementary SchoolGrades: K-5Distance: 1.6 mi
- 8/10Mcdougle Middle SchoolGrades: 6-8Distance: 1 mi
- 9/10Chapel Hill High SchoolGrades: 9-12Distance: 1.5 mi
Schools provided by the listing agent
- Elementary: CH/Carrboro - Morris Grove
- Middle: CH/Carrboro - McDougle
- High: CH/Carrboro - Chapel Hill
Source: Doorify MLS. This data may not be complete. We recommend contacting the local school district to confirm school assignments for this home.
- Loading





